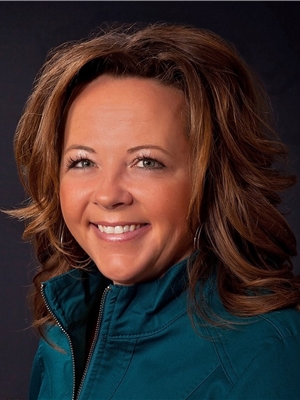4422 54 Street, Rocky Mountain House
4422 54 Street, Rocky Mountain House
×

22 Photos






- Bedrooms: 4
- Bathrooms: 3
- Living area: 1198 square feet
- MLS®: a2107736
- Type: Residential
- Added: 63 days ago
Property Details
This fully finished bi-level home offers a bright open floor plan with 9' ceilings on the main floor and big windows for lots of natural light. Maple cabinets in the kitchen with a convenient centre island and corner pantry. Patio doors off the dining area and a big living room for entertaining. 4 piece guest bathroom plus 2 bedrooms on the main floor including the primary with a walk-in closet and 3 piece ensuite with a big shower. The basement is fully finished with vinyl plank flooring and great space for the kids with a huge family room, 2 more bedrooms and another 4 piece bathroom. There's also a laundry area and mechanical room with a spot for the freezer. The yard is fully fenced with back alley access and a parking pad, plenty of room for a garage build in the future. Large low-maintenance deck finished with dura deck and aluminum railing. (id:1945)
Best Mortgage Rates
Property Information
- Tax Lot: 18
- Cooling: None
- Heating: Forced air, Natural gas
- Tax Year: 2023
- Basement: Finished, Full
- Flooring: Laminate, Linoleum, Vinyl Plank
- Tax Block: 5
- Year Built: 2011
- Appliances: Refrigerator, Dishwasher, Stove, Freezer, Microwave Range Hood Combo, Window Coverings, Washer & Dryer
- Living Area: 1198
- Lot Features: Back lane, PVC window, Closet Organizers
- Photos Count: 22
- Lot Size Units: square feet
- Parcel Number: 0033602897
- Parking Total: 2
- Bedrooms Total: 4
- Structure Type: House
- Common Interest: Freehold
- Parking Features: Parking Pad
- Subdivision Name: Creekside
- Tax Annual Amount: 3436
- Exterior Features: Vinyl siding
- Foundation Details: Poured Concrete
- Lot Size Dimensions: 4500.00
- Zoning Description: RL
- Architectural Style: Bi-level
- Construction Materials: Wood frame
- Above Grade Finished Area: 1198
- Above Grade Finished Area Units: square feet
Room Dimensions
 |
This listing content provided by REALTOR.ca has
been licensed by REALTOR® members of The Canadian Real Estate Association |
|---|
Nearby Places
Similar Houses Stat in Rocky Mountain House
4422 54 Street mortgage payment






