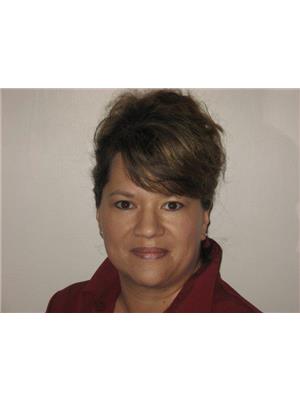539 Priel Crescent, Saskatoon
- Bedrooms: 3
- Bathrooms: 2
- Living area: 886 square feet
- Type: Residential
Source: Public Records
Note: This property is not currently for sale or for rent on Ovlix.
We have found 6 Houses that closely match the specifications of the property located at 539 Priel Crescent with distances ranging from 2 to 10 kilometers away. The prices for these similar properties vary between 269,900 and 417,900.
Nearby Places
Name
Type
Address
Distance
Confederation Mall
Shopping mall
300 Confederation Dr
1.5 km
Best Western Plus Blairmore
Lodging
306 Shillington Crescent
1.5 km
Canadian Tire
Store
300 Confederation Dr #1
1.7 km
Walmart Saskatoon West Supercentre
Storage
225 Betts Ave
1.8 km
Shoppers Drug Mart
Pharmacy
2410 22nd St W
2.1 km
Westgate Inn Motel
Lodging
2501 22nd St W
2.1 km
Pizza Hut
Meal takeaway
2115 22nd St W
2.4 km
H67 Donair and Pizza
Restaurant
2102 22nd St W
2.5 km
Vern's Pizza - 11th St
Meal takeaway
1610 11th St W
3.0 km
Subway
Restaurant
1601 22nd St W
3.0 km
Gordie Howe Bowl
Stadium
1215 Avenue U S
3.0 km
EE Burritos
Restaurant
102 Avenue P S
3.1 km
Property Details
- Cooling: Central air conditioning
- Heating: Forced air, Natural gas
- Year Built: 1978
- Structure Type: House
- Architectural Style: Bi-level
Interior Features
- Appliances: Washer, Refrigerator, Dishwasher, Stove, Dryer, Storage Shed, Window Coverings
- Living Area: 886
- Bedrooms Total: 3
- Fireplaces Total: 1
- Fireplace Features: Wood, Conventional
Exterior & Lot Features
- Lot Features: Treed, Irregular lot size
- Lot Size Units: square feet
- Parking Features: Parking Space(s)
- Lot Size Dimensions: 5557.00
Location & Community
- Common Interest: Freehold
Tax & Legal Information
- Tax Year: 2023
- Tax Annual Amount: 2515
Additional Features
- Photos Count: 27
Here is an ideal family home in the heart of Fairhaven within close walking distance to the school. This home is sure to impress with all of its upgrades! The exterior looks like a new home with upgrades to: shingles, vinyl siding (maintenance free), composite front door, eaves / fascia/ soffits and even windows! The expensive items are taken care of!!! Inside you will find a tastefully decorated home that has upgraded flooring and paint - a large living room and dining room - great for hosting guests and room for the family! There is a large west facing front window that allows for an abundance of natural light along with the east facing backyard. Downstairs is fully developed with a good sized family room outfitted with custom stone surround fireplace. There is another large bedroom in the basement along with a bathroom and laundry. The yard is sure to impress - mature landscaped and private! This home is also equipped with central air conditioning. To schedule your private viewing, contact a Realtor today! (id:1945)










