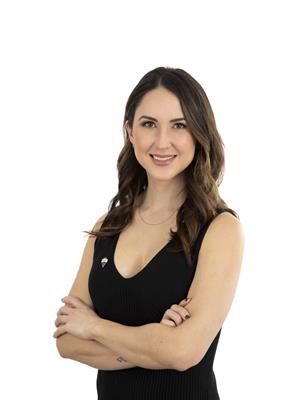7188 Apex Drive, Vernon
7188 Apex Drive, Vernon
×

71 Photos






- Bedrooms: 6
- Bathrooms: 3
- Living area: 2936 square feet
- MLS®: 10310410
- Type: Residential
- Added: 6 days ago
Property Details
This is the gem you’ve been waiting for in Vernon's sought-after Foothills. Lake & city views from this 6-bdrm, 3-full bath home, which includes a legal open-design 2-bedroom suite generating excellent rental income. What sets this property apart is the brand-new pool, completed in the fall of 2023 by Everclear. This stunning pool features padding under the liner for added comfort, the cover conveniently built into the pool deck, a winter cover & 4 deck jets, perfect for creating a serene and luxurious outdoor oasis in your backyard. Executive finishes, from quartz counters to expansive windows w/power blinds. The bright kitchen has stainless steel appliances, a gas range, large walk-through pantry, circles through to the laundry room & back to the Kitchen to maximize the flow in this epic layout. A/C will keep you cool, and a central vac for convenience. The primary suite captures the views & a massive walk-in closet boasts a Jacuzzi infrared sauna, plus a full en-suite. Tall ceilings in the garage, with one 10ft door to accommodate a boat/larger vehicles, includes a separate 100amp service, and pre-wired for an EV charger. An engineered bridge connects the home and the pool area from the back deck, also provides separate yard areas for the main home & the suite. Located on a street lined with executive homes & minutes from hiking & walking trails, under 20min to Silver Star Mtn & 7min to Vernon shopping. Don’t miss out on luxury, comfort, and income potential! (id:1945)
Best Mortgage Rates
Property Information
- Roof: Asphalt shingle, Unknown
- View: City view, Lake view, Mountain view
- Sewer: Municipal sewage system
- Zoning: Unknown
- Cooling: Central air conditioning
- Heating: See remarks
- List AOR: Interior REALTORS®
- Stories: 2
- Basement: Full
- Flooring: Tile, Vinyl
- Year Built: 2017
- Appliances: Washer, Refrigerator, Range - Gas, Dishwasher, Dryer, Microwave
- Living Area: 2936
- Lot Features: Irregular lot size, Central island, Two Balconies
- Photos Count: 71
- Water Source: Municipal water
- Lot Size Units: acres
- Parcel Number: 029-572-339
- Parking Total: 8
- Pool Features: Pool, Inground pool, Outdoor pool
- Bedrooms Total: 6
- Structure Type: House
- Common Interest: Freehold
- Fireplaces Total: 1
- Parking Features: Attached Garage
- Tax Annual Amount: 5109
- Exterior Features: Composite Siding
- Security Features: Smoke Detector Only
- Community Features: Family Oriented
- Fireplace Features: Electric, Unknown
- Lot Size Dimensions: 0.21
Room Dimensions
 |
This listing content provided by REALTOR.ca has
been licensed by REALTOR® members of The Canadian Real Estate Association |
|---|
Nearby Places
Similar Houses Stat in Vernon
7188 Apex Drive mortgage payment






