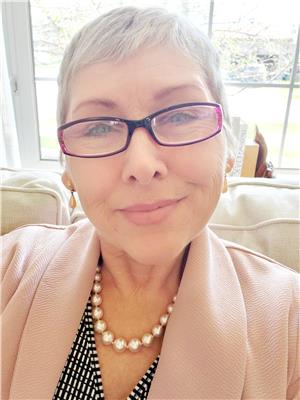7 Byers Street, Springwater
- Bedrooms: 3
- Bathrooms: 5
- Living area: 2039 sqft
- Type: Residential
Source: Public Records
Note: This property is not currently for sale or for rent on Ovlix.
We have found 6 Houses that closely match the specifications of the property located at 7 Byers Street with distances ranging from 2 to 10 kilometers away. The prices for these similar properties vary between 1,499,888 and 2,279,900.
Nearby Places
Name
Type
Address
Distance
Snow Valley Ski Resort
Store
2632 Vespra Valley Road
1.2 km
Barrie Hill Farms
Food
2935 Barrie Hill Rd
1.3 km
Sandy Hollow Buffer
Park
Barrie
3.9 km
Barrie Community Sports Complex
Park
Nursery Rd
4.1 km
Cw Coops
Restaurant
353 Anne St N
4.2 km
East Side Mario's
Restaurant
502 Bayfield
5.1 km
Kelsey's Restaurant
Bar
458 Bayfield St
5.1 km
Moxie's Classic Grill
Bar
509 Bayfield St
5.2 km
Georgian Mall
Shopping mall
509 Bayfield St
5.3 km
Moose Winooski's
Bar
407 Bayfield St
5.4 km
Fran's Restaurant
Bar
407 Bayfield St
5.5 km
Ajisai Japanese Restaurant
Restaurant
359 Bayfield St
5.6 km
Location & Community
- Ammenities Near By: Golf Nearby, Ski area
- Community Features: Quiet Area
- Location Description: Wilson Dr/County Rd 53, Turn onto Seadon Rd and Turn onto Byers Street
Tax & Legal Information
- Zoning Description: Residential
Additional Features
- Features: Golf course/parkland, Automatic Garage Door Opener
Prestigious Cameron Estates located in Snow Valley close to skiing, golf and walking trails. Architecturally crafted for indoor and outdoor living in mind, this luxury bungalow located on a premium lot looks into Environmentally Protected Land with over 3700 sq. ft of open concept living space. The main floor has 9ft ceilings with a 12ft vaulted ceiling in the great room and a stunning kitchen with all appliances included. The main floor has 2 large bedrooms / 3 full baths with a flex room that could be comfortable 3rd bedroom or office depending on needs. The primary bathroom has heated floors with a walk in closet and custom wardrobe. The lower level has 1 bedroom / 2 full 3 piece baths, a bar/kitchenette, gym room, office, entertainment room, and 2 additional rooms for storage. The separate basement entrance/exit from garage also gives in-law potential. Hardwood floors throughout. Outdoors boasts a covered deck with custom ceiling, a pool with waterfall spa and state of the art auto cover with aqua links system, (All controlled by the app on your phone) that has been professionally custom landscaped. *Oversized 3 car garage, Parking for 9 Cars, Corner lot, Flexible layout, Great mudroom and well thought out storage, California Shutters throughout. (id:1945)
Demographic Information
Neighbourhood Education
| Master's degree | 25 |
| Bachelor's degree | 130 |
| University / Above bachelor level | 35 |
| University / Below bachelor level | 10 |
| Certificate of Qualification | 20 |
| College | 115 |
| Degree in medicine | 45 |
| University degree at bachelor level or above | 235 |
Neighbourhood Marital Status Stat
| Married | 490 |
| Widowed | 20 |
| Divorced | 20 |
| Separated | 20 |
| Never married | 170 |
| Living common law | 50 |
| Married or living common law | 540 |
| Not married and not living common law | 230 |
Neighbourhood Construction Date
| 1961 to 1980 | 40 |
| 1981 to 1990 | 25 |
| 1991 to 2000 | 65 |
| 2001 to 2005 | 40 |
| 2006 to 2010 | 105 |
| 1960 or before | 15 |







