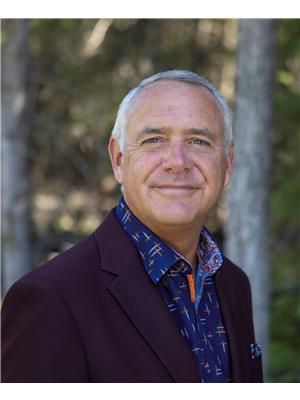10510 90 Street, Peace River
10510 90 Street, Peace River
×

45 Photos






- Bedrooms: 5
- Bathrooms: 3
- Living area: 1316 square feet
- MLS®: a2118762
- Type: Residential
- Added: 24 days ago
Property Details
The spectacular view is what you first notice when viewing this property. Built in 2005, this 1300 + sq. ft. modular home on a ICF basement is located in Upper West Peace with a 180-degree view of the Mighty Peace River. On the main level, you will find an open-concept kitchen, dining, and living rooms, all at the front of the home, allowing for a great river view. There are also 3 bedrooms and a full bathroom, and the master has a 3-piece ensuite. In the basement, there is another bathroom, along with 2 more bedrooms, a laundry room, and a large family room again with views out to the river and the hills on the East side of Peace River. Upgrades in the home include flooring, soft-close kitchen cabinets with granite countertops, kitchen appliances, and paint, all done in 2018. New 35-year roofing shingles were installed in the fall of 2023, and a new high-efficiency furnace in 2022, and a new boiler with circulation pump installed in the fall of 2023. The heating is forced air along with in-floor radiant heat in the basement. The wrap-around deck is made with composite decking, and there is a 1.5-sized detached garage, along with an 8’x12’ shed at the rear of the property. Its proximity to the ski hill, walking trails, and the river allows for many outdoor activities right at your doorstep … text or call for a viewing. (id:1945)
Best Mortgage Rates
Property Information
- Tax Lot: 13
- Cooling: None
- Heating: Forced air, In Floor Heating, Natural gas
- Stories: 2
- Tax Year: 2023
- Basement: Finished, Full
- Electric: 100 Amp Service
- Flooring: Laminate, Linoleum
- Tax Block: 26
- Utilities: Water, Sewer, Natural Gas, Electricity
- Year Built: 2005
- Appliances: Refrigerator, Range - Electric, Dishwasher, Microwave Range Hood Combo, Window Coverings
- Living Area: 1316
- Lot Features: Back lane, PVC window, No Animal Home, No Smoking Home
- Photos Count: 45
- Lot Size Units: square meters
- Parcel Number: 0011429768
- Parking Total: 3
- Bedrooms Total: 5
- Structure Type: House
- Common Interest: Freehold
- Parking Features: Detached Garage, Parking Pad, Other, Concrete
- Subdivision Name: Upper West Peace
- Tax Annual Amount: 4771.82
- Exterior Features: Vinyl siding
- Foundation Details: See Remarks
- Lot Size Dimensions: 556.29
- Zoning Description: Res
- Architectural Style: Bi-level
- Construction Materials: Wood frame
- Above Grade Finished Area: 1316
- Above Grade Finished Area Units: square feet
Features
- Roof: Asphalt Shingle
- Other: Construction Materials: Vinyl Siding, Wood Frame, Direction Faces: E, Laundry Features: In Basement, Laundry Room, Parking Features : Alley Access, Concrete Driveway, Off Street, Parking Pad, Single Garage Detached, Parking Total : 3
- Heating: In Floor, Forced Air, Natural Gas
- Appliances: Dishwasher, Electric Range, Microwave Hood Fan, Refrigerator, Window Coverings
- Lot Features: Lot Features: Back Lane, Back Yard, Lawn, Landscaped, Rectangular Lot, Deck, Wrap Around
- Extra Features: Utilities: Electricity Connected, Natural Gas Connected, Fiber Optics Available, Sewer Connected, Water Connected, Walking/Bike Paths
- Interior Features: Bookcases, Granite Counters, High Ceilings, No Animal Home, No Smoking Home, Open Floorplan, Vinyl Windows, Flooring: Laminate, Linoleum
Room Dimensions
 |
This listing content provided by REALTOR.ca has
been licensed by REALTOR® members of The Canadian Real Estate Association |
|---|
Nearby Places
Similar Houses Stat in Peace River
10510 90 Street mortgage payment






