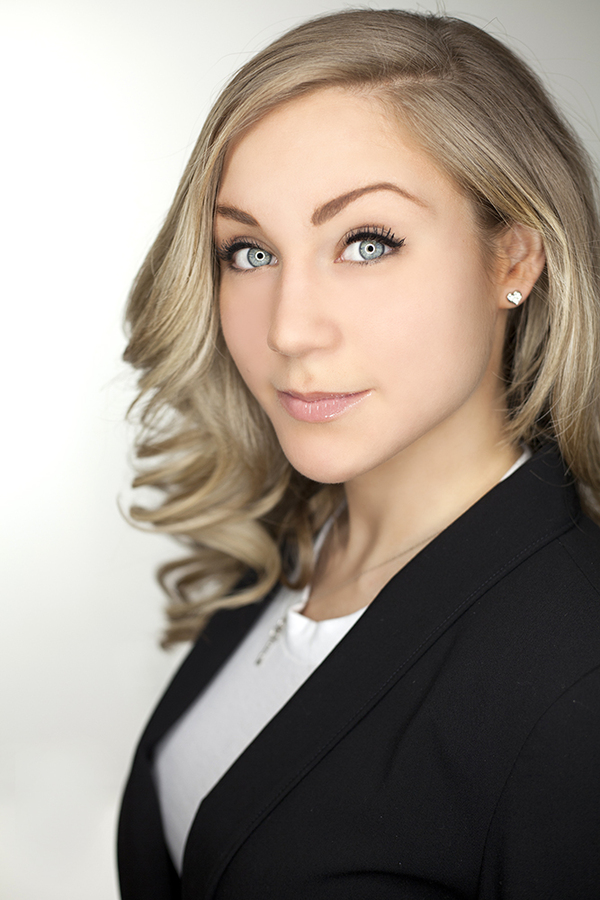4215 16 A Street Sw, Calgary
- Bedrooms: 4
- Bathrooms: 5
- Living area: 4120.19 square feet
- Type: Residential
Source: Public Records
Note: This property is not currently for sale or for rent on Ovlix.
We have found 6 Houses that closely match the specifications of the property located at 4215 16 A Street Sw with distances ranging from 2 to 10 kilometers away. The prices for these similar properties vary between 2,200,000 and 4,450,000.
Nearby Places
Name
Type
Address
Distance
The Military Museums
Museum
4520 Crowchild Trail SW
1.1 km
Bishop Carroll High School
School
4624 Richard Road SW
1.3 km
Clear Water Academy
School
Calgary
1.4 km
Mount Royal University
School
4825 Mount Royal Gate SW
2.1 km
Calgary Girl's School
School
6304 Larkspur Way SW
2.1 km
Boston Pizza
Restaurant
1116 17 Ave SW
2.6 km
Chinook Centre
Shopping mall
6455 Macleod Trail Southwest
2.9 km
Shaw Millennium Park
Park
Calgary
3.4 km
Bolero
Restaurant
6920 Macleod Trail S
3.5 km
Boxwood
Restaurant
340 13 Ave SW
3.5 km
Cactus Club Cafe
Restaurant
7010 Macleod Trail South
3.5 km
Central Memorial Park
Park
1221 2 St S.W
3.6 km
Property Details
- Cooling: Central air conditioning
- Heating: Forced air, In Floor Heating, Natural gas
- Year Built: 2017
- Structure Type: House
- Exterior Features: Brick, Stone
- Foundation Details: Poured Concrete
Interior Features
- Basement: Finished, Full
- Flooring: Tile, Hardwood, Stone
- Appliances: Refrigerator, Gas stove(s), Dishwasher, Hood Fan, Window Coverings, Garage door opener
- Living Area: 4120.19
- Bedrooms Total: 4
- Fireplaces Total: 2
- Bathrooms Partial: 1
- Above Grade Finished Area: 4120.19
- Above Grade Finished Area Units: square feet
Exterior & Lot Features
- Lot Features: Back lane, Wet bar, No Smoking Home, Sauna
- Lot Size Units: square meters
- Parking Total: 3
- Parking Features: Detached Garage
- Lot Size Dimensions: 661.00
Location & Community
- Common Interest: Freehold
- Street Dir Suffix: Southwest
- Subdivision Name: Altadore
Tax & Legal Information
- Tax Lot: 4
- Tax Year: 2022
- Tax Block: B
- Tax Annual Amount: 17159
- Zoning Description: R-C2
Additional Features
- Photos Count: 50
Impeccably designed both inside & out with the finest attention to detail, this custom-built home is spectacular! Located on a 57x124 West back yard lot in the heart of Altadore, surrounded by large detached homes this property offers over 6000sqft of exquisite living space & all the upgrades & luxury you can imagine. The timelessly elegant exterior includes full bed reclaimed antique brick, stone, cedar shakes, solid fir beams, 50yr shingles, copper detail & maintenance free Hardie siding. You are welcomed into the home through a hearty 4” thick fir door & stunning foyer. The main level offers 10’ ceilings with an open floor plan, floating staircase, soft ribbon-fold curtains, covered front porch, executive office & organized mudroom to accommodate a busy family. The kitchen boasts professional Miele appliance pkg, solid wood cabinetry, quartzite counters, under cabinet lighting, drop-down TV, individually glazed tile backsplash, coffee bar, breakfast nook & massive island which is a must for entertaining. The Lux Tesoro folding wall off the kitchen perfectly connects indoor/outdoor entertaining spaces regardless of rain or shine. Upstairs you’ll find an 888sqft Retreat like no other featuring an intimate bedroom with elaborate ceiling detail, bright windows with blackout drapes, double vanity plus makeup station, free standing resin soaker tub, marble steam shower, access to laundry room & a closet that will be the envy of all your friends. Two additional upstairs bedrooms have their own walk-in closets & ensuites with heated floors. The “Whisky Room” is a space to wind down at the end of the day, it could easily be decorated as a second home office or bonus room. The lower level consists of an open Rec Room with 7.1 media area, games area, chilled wine cellar, wet bar, yoga nook, bedroom & home gym with attached Nordic spa bathroom / sauna. Triple heated garage is fully finished with epoxy floor, storage shelves & workbench. The extended gable design & 8’ overhead doors make it so you can park a full-size truck indoors!! Also included is a professional landscaping pkg with irrigation, site finished white oak hardwood, Alarm, Control 4 Home Automation (13 audio zones), electronic blinds, central A/C, central vacuum & 2 vrooms, Lux windows, in-floor slab heat, exterior gas outlets, covered BBQ station, dual purpose boiler & tons of storage. Short walk to all Marda Loop’s amazing amenities. (id:1945)











