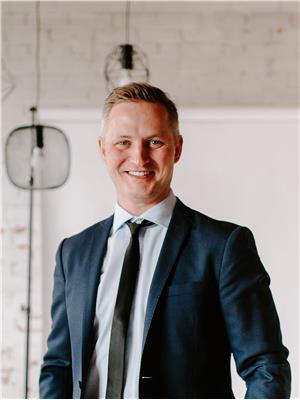13 11 Clover Bar Ln, Sherwood Park
13 11 Clover Bar Ln, Sherwood Park
×

43 Photos






- Bedrooms: 3
- Bathrooms: 3
- Living area: 128.92 square meters
- MLS®: e4382776
- Type: Townhouse
- Added: 13 days ago
Property Details
Welcome Home! Wonderful family ready property in Summerwood Sherwood Park. Easy access to walking trails, parks, schools, and shopping. Providing quick access to Clover Bar road, HWY 16 to Edmonton, and HWY 21 to Fort Saskatchewan. Single attached garage and large entrance way. Stairs leads to second floor main living space with huge living room, large kitchen, half bathroom, dining area leading to main floor west facing balcony. Large kitchen offers tons of counter tops and cabinets with all appliances included. Top floor has 3 ample bedrooms and 2 full bathrooms. Second bedroom with walk in closet. Top floor laundry. Upper floor has roof top balcony patio area overlooking Summerwood and the pond! Master bedroom with full ensuite bathroom and walk in closet. Single car attached garage leads to basement with window providing just the little bit of extra flex space or storage. (id:1945)
Best Mortgage Rates
Property Information
- Heating: Forced air
- Stories: 2
- Basement: Unfinished, Partial
- Year Built: 2008
- Appliances: Washer, Refrigerator, Dishwasher, Dryer, Microwave Range Hood Combo, Garage door opener
- Living Area: 128.92
- Lot Features: See remarks
- Photos Count: 43
- Parcel Number: 8520510109
- Parking Total: 2
- Bedrooms Total: 3
- Structure Type: Row / Townhouse
- Association Fee: 306.73
- Common Interest: Condo/Strata
- Parking Features: Attached Garage
- Bathrooms Partial: 1
- Association Fee Includes: Exterior Maintenance, Property Management, Insurance, Other, See Remarks
Room Dimensions
 |
This listing content provided by REALTOR.ca has
been licensed by REALTOR® members of The Canadian Real Estate Association |
|---|
Nearby Places
Similar Townhouses Stat in Sherwood Park
13 11 Clover Bar Ln mortgage payment






