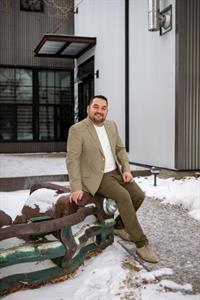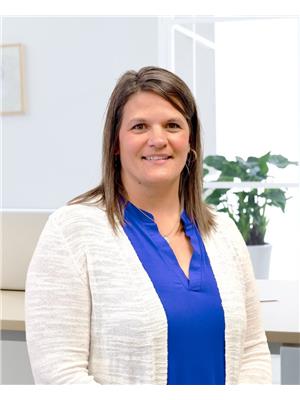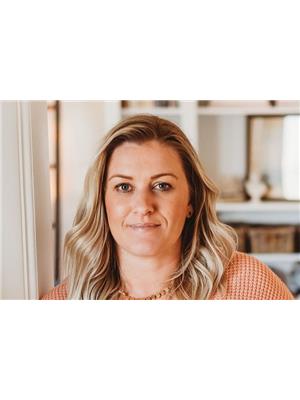170 2 Street Nw, Medicine Hat
- Bedrooms: 3
- Bathrooms: 3
- Living area: 2990 square feet
- Type: Residential
- Added: 1 month ago
- Updated: 1 month ago
- Last Checked: 16 hours ago
- Listed by: RE/MAX MEDALTA REAL ESTATE
- View All Photos
Listing description
This House at 170 2 Street Nw Medicine Hat, AB with the MLS Number a2226150 which includes 3 beds, 3 baths and approximately 2990 sq.ft. of living area listed on the Medicine Hat market by SHAWN SVRTA - RE/MAX MEDALTA REAL ESTATE at $899,000 1 month ago.

members of The Canadian Real Estate Association
Nearby Listings Stat Estimated price and comparable properties near 170 2 Street Nw
Nearby Places Nearby schools and amenities around 170 2 Street Nw
Vincent Massey School
(0.8 km)
901 Hargrave Way NW, Medicine Hat
McCoy High School
(1 km)
Medicine Hat
St. Francis Xavier School
(1.2 km)
Medicine Hat
Medicine Hat High School
(1.2 km)
200 7 St SW, Medicine Hat
Crescent Heights High School
(1.2 km)
1201 Division Ave NE, Medicine Hat
Zucchini Blossom Market & Cafe
(0.4 km)
62 3 St NE, Medicine Hat
Twist Restrauant
(1.2 km)
531 3 St SE, Medicine Hat
Inspire Cafe
(1.3 km)
675 2 St SE, Medicine Hat
Farros Pizza
(1.4 km)
11 7 St SE, Medicine Hat
Cafe Caprice
(1.4 km)
501 4 Ave SE, Medicine Hat
Safeway
(0.6 km)
97 8 St NW, Medicine Hat
Esplanade Arts & Heritage Centre
(0.9 km)
401 1 St SE, Medicine Hat
Tim Hortons
(0.9 km)
550 3 St SE, Medicine Hat
Madhatter Coffee Roastery
(1.2 km)
513 3 St SE, Medicine Hat
Tim Hortons
(1.3 km)
749 1 St SE, Medicine Hat
DAIRY QUEEN BRAZIER
(1.1 km)
375 3 St SE, Medicine Hat
Safeway
(1.3 km)
615 Division Ave SE, Medicine Hat
Medicine Hat Regional Hospital
(1.3 km)
666 5 Street SW, Medicine Hat
Price History











