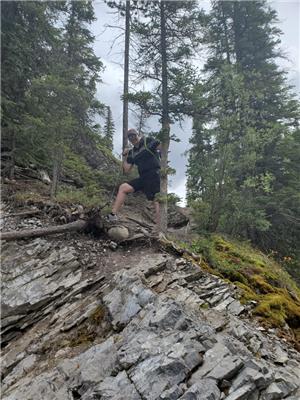804 10 Street, Fox Creek
804 10 Street, Fox Creek
×

46 Photos






- Bedrooms: 4
- Bathrooms: 3
- Living area: 1289.43 square feet
- MLS®: a1209858
- Type: Residential
- Added: 733 days ago
Property Details
***Great Family Home***This bi-level home is completely finished. Just move in and enjoy. Relax in the spacious bright living room, or in the huge basement family room. The kitchen comes complete with stainless-steel appliances, granite counter tops, pantry, and a large variety of cabinetry. The primary bedroom features a three-piece ensuite, and large walk-in closet. Still on the main floor, there is a second bedroom and a four-piece main bathroom. Downstairs the family room is ready for a wood stove or pellet heater. The large windows in the basement make this area very bright. Two good sized bedrooms and a four-piece bathroom complete the basement. You’ll enjoy parking your vehicles in the double heated garage on the cold winter days. The backyard has a nice deck off the kitchen, which leads down to a very large concrete patio that has room to put almost any outdoor furnishings that you have. The yard is fully fenced, with access gate on both sides of the house as well as an access gate in the back. This house backs onto greenbelt, so you can just head out on your ATV’s or skidoo’s. (id:1945)
Best Mortgage Rates
Property Information
- Sewer: Municipal sewage system
- Tax Lot: 55
- Cooling: None
- Heating: Forced air, Natural gas
- Tax Year: 2021
- Basement: Finished, Full
- Flooring: Laminate, Linoleum
- Tax Block: 22
- Utilities: Water, Sewer, Natural Gas, Electricity, Cable, Telephone
- Year Built: 1996
- Appliances: Refrigerator, Dishwasher, Stove, Window Coverings, Garage door opener, Washer & Dryer
- Living Area: 1289.43
- Lot Features: PVC window, Closet Organizers
- Photos Count: 46
- Water Source: Municipal water
- Lot Size Units: square feet
- Parcel Number: 0011319027
- Parking Total: 4
- Bedrooms Total: 4
- Structure Type: House
- Common Interest: Freehold
- Parking Features: Attached Garage, Garage, Parking Pad, Concrete, Heated Garage
- Tax Annual Amount: 3431.94
- Exterior Features: Concrete, Vinyl siding
- Community Features: Golf Course Development, Lake Privileges, Fishing
- Foundation Details: Poured Concrete
- Lot Size Dimensions: 7109.00
- Zoning Description: R-1B
- Architectural Style: Bi-level
- Construction Materials: Poured concrete, Wood frame
- Above Grade Finished Area: 1289.43
- Above Grade Finished Area Units: square feet
Room Dimensions
 |
This listing content provided by REALTOR.ca has
been licensed by REALTOR® members of The Canadian Real Estate Association |
|---|
Nearby Places
804 10 Street mortgage payment
