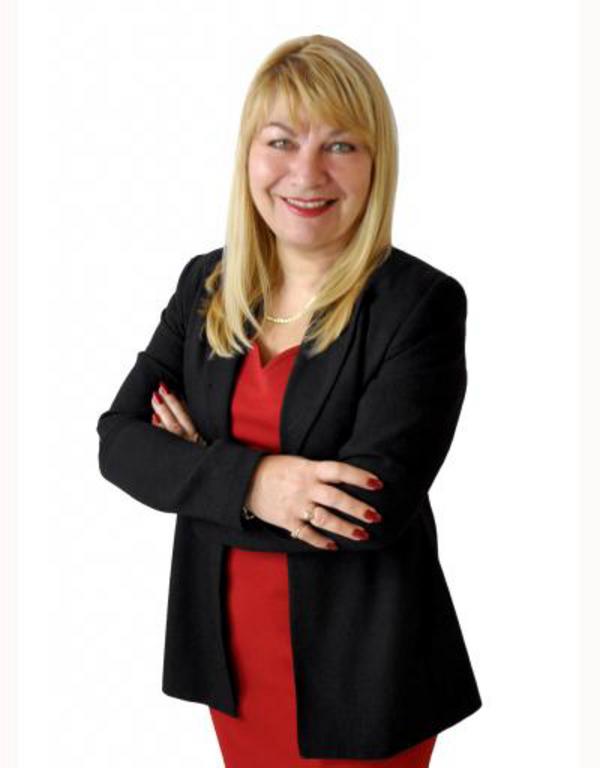2705 211 13 Avenue Se, Calgary
- Bedrooms: 2
- Bathrooms: 2
- Living area: 834 square feet
- Type: Apartment
Source: Public Records
Note: This property is not currently for sale or for rent on Ovlix.
We have found 6 Condos that closely match the specifications of the property located at 2705 211 13 Avenue Se with distances ranging from 2 to 10 kilometers away. The prices for these similar properties vary between 249,000 and 408,900.
Recently Sold Properties
Nearby Places
Name
Type
Address
Distance
Calgary Stampede
Establishment
1410 Olympic Way SE
0.5 km
EPCOR CENTRE for the Performing Arts
Establishment
205 8 Ave SE
0.6 km
Glenbow Museum
Museum
130 9 Ave SE
0.6 km
The Fairmont Palliser Hotel
Lodging
133 9th Ave SW
0.6 km
Saltlik Steakhouse
Restaurant
101 8 Ave SW
0.6 km
Scotiabank Saddledome
Stadium
555 Saddledome Rise SE
0.7 km
Blink Restaurant & Bar
Bar
111 8 Ave SW
0.7 km
BMO Centre (Stampede Park)
Establishment
1410 Olympic Way Southeast,BMO Centre
0.7 km
Central Memorial Park
Park
1221 2 St S.W
0.7 km
Sport Chek Stephen Avenue
Clothing store
120 8 Ave SW
0.7 km
Hyatt Regency Calgary
Restaurant
700 Centre Street SE
0.7 km
Boxwood
Restaurant
340 13 Ave SW
0.7 km
Property Details
- Cooling: Central air conditioning
- Heating: Forced air
- Stories: 33
- Year Built: 2010
- Structure Type: Apartment
- Exterior Features: Concrete, Brick, Stone, Metal
- Construction Materials: Poured concrete
Interior Features
- Flooring: Tile, Carpeted
- Appliances: Washer, Refrigerator, Dishwasher, Stove, Dryer, Microwave Range Hood Combo, Window Coverings, Garage door opener
- Living Area: 834
- Bedrooms Total: 2
- Above Grade Finished Area: 834
- Above Grade Finished Area Units: square feet
Exterior & Lot Features
- Lot Features: Parking
- Parking Total: 1
- Parking Features: Underground
- Building Features: Exercise Centre, Recreation Centre
Location & Community
- Common Interest: Condo/Strata
- Street Dir Suffix: Southeast
- Subdivision Name: Beltline
- Community Features: Pets Allowed With Restrictions, Age Restrictions
Property Management & Association
- Association Fee: 581.88
- Association Fee Includes: Common Area Maintenance, Interior Maintenance, Property Management, Security, Waste Removal, Heat, Water, Insurance, Parking, Reserve Fund Contributions
Tax & Legal Information
- Tax Year: 2024
- Parcel Number: 0034410886
- Tax Annual Amount: 2474
- Zoning Description: DC (pre 1P2007)
North facing Downtown Views! Welcome to Nuera, a premier complex located in the downtown community of Beltline. This unit offers over 800 sq ft of living space with 2 bedrooms and 2 full baths. Step inside and you will be greeted with an open concept layout which flows seamlessly from the kitchen to the dining area and living room. The door from the living room gives access to the spacious private balcony where you can relax and enjoy the unobstructed city views. The contemporary kitchen is equipped with wood cabinetry, modern backsplash, granite countertops, a kitchen island, and stainless-steel appliances. There are two generously sized bedrooms with large windows offering stunning city views, including the primary bedroom that features a walk-through closet and a 4-piece ensuite. Another 4-piece bathroom and an in-unit laundry provide added convenience, making this home the epitome of comfortable living. This unit also comes with a titled underground secured parking and assigned storage locker. Amenities in this building include a fitness centre, a recreational room, front desk concierge, and more. Experience urban living at its finest with proximity to trendy shops and restaurants nearby. Close to schools, parks, playgrounds, and public transportation. Whether you're searching for an excellent home or an outstanding investment opportunity, this remarkable property caters to both. Book your private viewing today! (id:1945)
Demographic Information
Neighbourhood Education
| Master's degree | 175 |
| Bachelor's degree | 620 |
| University / Above bachelor level | 30 |
| University / Below bachelor level | 40 |
| Certificate of Qualification | 30 |
| College | 150 |
| Degree in medicine | 15 |
| University degree at bachelor level or above | 850 |
Neighbourhood Marital Status Stat
| Married | 335 |
| Widowed | 65 |
| Divorced | 115 |
| Separated | 25 |
| Never married | 1070 |
| Living common law | 330 |
| Married or living common law | 665 |
| Not married and not living common law | 1280 |
Neighbourhood Construction Date
| 1961 to 1980 | 40 |
| 1981 to 1990 | 175 |
| 1991 to 2000 | 25 |
| 2001 to 2005 | 50 |
| 2006 to 2010 | 495 |
| 1960 or before | 35 |








