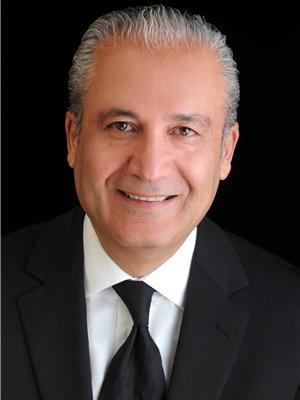134 Tweed Crescent, Russell
134 Tweed Crescent, Russell
×

27 Photos






- Bedrooms: 3
- Bathrooms: 3
- MLS®: 1381037
- Type: Residential
- Added: 47 days ago
Property Details
Elevate your lifestyle with this beautiful 3 bed 3 bathroom updated home backing on park land within walking distance to schools, shopping, library, walking trails in the quaint community in one of Russell's most picturesque & friendly Neighborhoods. Stately Trees & impressive Architecture wrap this vibrant Crescent. This home has been extensively updated with kitchen/2020, main bath/2020, eavestrough/2019, garage door/2023, furnace/2018, central a/c/2018, windows/2013-2017,kitchen appliances 2023. Spacious eat in kitchen with stainless steel appliances and granite countertops off of main floor family room with cozy fireplace with sliding door through back yard. Be amazed with large open living and dining room, 3 spacious bedrooms on 2nd floor, including large master bedroom with full modern ensuite bath. Hardwood floors throughout house. Insulated garage Professionally finished lower level rec room/2nd family room with huge storage space. Some photos have been virtually staged. (id:1945)
Best Mortgage Rates
Property Information
- Sewer: Municipal sewage system
- Cooling: Central air conditioning
- Heating: Forced air, Natural gas
- List AOR: Ottawa
- Stories: 2
- Tax Year: 2023
- Basement: Finished, Full
- Flooring: Tile, Hardwood
- Year Built: 1990
- Appliances: Washer, Refrigerator, Stove, Dryer
- Lot Features: Park setting, Recreational, Automatic Garage Door Opener
- Photos Count: 27
- Water Source: Municipal water
- Parcel Number: 690720127
- Parking Total: 6
- Bedrooms Total: 3
- Structure Type: House
- Common Interest: Freehold
- Fireplaces Total: 1
- Parking Features: Attached Garage, Oversize, Inside Entry, Interlocked
- Tax Annual Amount: 3793
- Bathrooms Partial: 1
- Exterior Features: Brick, Siding
- Community Features: Family Oriented
- Foundation Details: Poured Concrete
- Lot Size Dimensions: 60.66 ft X 104.23 ft
- Zoning Description: residential
- Construction Materials: Wood frame
Room Dimensions
 |
This listing content provided by REALTOR.ca has
been licensed by REALTOR® members of The Canadian Real Estate Association |
|---|
Nearby Places
Similar Houses Stat in Russell
134 Tweed Crescent mortgage payment






