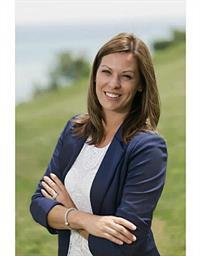243 Quarter Townline Road, Tillsonburg
- Bedrooms: 3
- Bathrooms: 2
- Living area: 1943 sqft
- Type: Residential
Source: Public Records
Note: This property is not currently for sale or for rent on Ovlix.
We have found 6 Houses that closely match the specifications of the property located at 243 Quarter Townline Road with distances ranging from 2 to 10 kilometers away. The prices for these similar properties vary between 755,000 and 999,000.
243 Quarter Townline Road was built 100 years ago in 1924. If you would like to calculate your mortgage payment for this this listing located at N4G4G8 and need a mortgage calculator please see above.
Nearby Places
Name
Type
Address
Distance
Glendale High School
School
37 Glendale Dr
0.7 km
Burger King
Restaurant
540 Broadway St
1.0 km
Tim Hortons
Cafe
560 Broadway St
1.0 km
Sobeys
Grocery or supermarket
678 Broadway St
1.6 km
Kelsey's Restaurant
Restaurant
247 Broadway St
1.7 km
Canadian Tire
Car repair
248 Broadway St
1.7 km
Rolph Street Public School
School
83 Rolph St
1.9 km
Niko's Eatery & Bar
Restaurant
102 Broadway St
2.2 km
Tillson Pizza
Restaurant
102-E Tillson Ave
2.2 km
Tim Hortons
Cafe
73 Oxford St
2.5 km
Annandale National Historic Museum
Museum
30 Tillson Ave
2.5 km
Mill Tales Inn
Restaurant
20 John Pound Rd
2.6 km
Property Details
- Structure: Barn
Location & Community
- Ammenities Near By: Airport, Golf Nearby, Hospital, Place of Worship, Schools, Shopping
- Community Features: Community Centre
- Location Description: Broadway to Concession Street, turn left to Quarter town line Road
Tax & Legal Information
- Zoning Description: R-1
Additional Features
- Features: Golf course/parkland, Paved driveway, Automatic Garage Door Opener
Welcome to 243 Quarter Townline Road, Tillsonburg, conveniently located near schools, trails, shopping, public transit, and quiet areas. With 2.5 storeys that are fully renovated with high end finishes, this house is perfect for a growing family to make a home. A welcoming 3 season, fully enclosed front porch with a bright and open layout leads to kitchen and living space with gorgeous neutral colours and details such as exposed brick and hardwood floors that give this home its character. A second entrance with a covered porch and double doors that open up to a nice sized foyer with beautiful tiling. Professional grade Fisher and Paykel appliances, custom rangehood, custom cabinetry, marble countertops with matching marble slab backsplash, and a built-in breakfast nook are only a few of the high end finishes this kitchen boasts. The farmhouse sink overlooking the separate dining room, making this kitchen and dining room great for dinner parties and entertaining. In addition to a good sized laundry room, 3 bedrooms and a bathroom make up the second storey. A large bedroom features a walkout balcony perfect for morning coffees. This home is completed with a third storey, 17'2 x 18'5 loft. Sitting on over 1/2 acre, the backyard is professionally landscaped, and features a 16'x20' shed with lean-to perfect for a shop, or storage for the toys that don't fit in the oversized 3-car garage. Interested in a completely renovated family home with quality finishes? This home is worth looking at! (id:1945)
Demographic Information
Neighbourhood Education
| Master's degree | 20 |
| Bachelor's degree | 100 |
| Certificate of Qualification | 25 |
| College | 135 |
| University degree at bachelor level or above | 125 |
Neighbourhood Marital Status Stat
| Married | 525 |
| Widowed | 50 |
| Divorced | 45 |
| Separated | 25 |
| Never married | 175 |
| Living common law | 60 |
| Married or living common law | 585 |
| Not married and not living common law | 295 |
Neighbourhood Construction Date
| 1961 to 1980 | 130 |
| 1981 to 1990 | 25 |
| 1991 to 2000 | 65 |
| 2001 to 2005 | 40 |
| 2006 to 2010 | 40 |
| 1960 or before | 90 |










