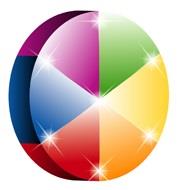20 Gay Crescent, Kitchener
- Bedrooms: 4
- Bathrooms: 2
- Living area: 2298 square feet
- Type: Residential
- Added: 1 day ago
- Updated: 10 hours ago
- Last Checked: 43 minutes ago
- Listed by: RE/MAX TWIN CITY REALTY INC.
- View All Photos
Listing description
This House at 20 Gay Crescent Kitchener, ON with the MLS Number 40765336 which includes 4 beds, 2 baths and approximately 2298 sq.ft. of living area listed on the Kitchener market by ROBERT HALTER - RE/MAX TWIN CITY REALTY INC. at $769,900 1 day ago.

members of The Canadian Real Estate Association
Nearby Listings Stat Estimated price and comparable properties near 20 Gay Crescent
Nearby Places Nearby schools and amenities around 20 Gay Crescent
Emmanuel Bible College
(1.5 km)
100 Fergus Ave, Kitchener
Eastwood Collegiate Institute
(2 km)
760 Weber St E, Kitchener
Rockway Mennonite Collegiate
(2.4 km)
110 Doon Rd, Kitchener
Cameron Heights Collegiate Institute
(3.5 km)
301 Charles St E, Kitchener
Bangkok Cuisine
(1.9 km)
1500 Weber St E, Kitchener
Red Lobster
(2.1 km)
1732 King St E, Kitchener
Del Dente
(2.2 km)
2980 King St E, Kitchener
Charcoal Steak House
(2.2 km)
2980 King St E, Kitchener
Kings Buffet Kitchener
(3.2 km)
509 Wilson Ave #16, Kitchener
Chicopee Ski & Summer Resort.
(2.1 km)
396 Sims Estate Pl, Kitchener
Kitchener Memorial Auditorium Complex
(2.3 km)
400 East Ave, Kitchener
Fairview Park Mall
(2.5 km)
2960 Kingsway Dr, Kitchener
Arabesque Café Family Restaurant
(2.8 km)
869 Victoria St N, Kitchener
Price History
















