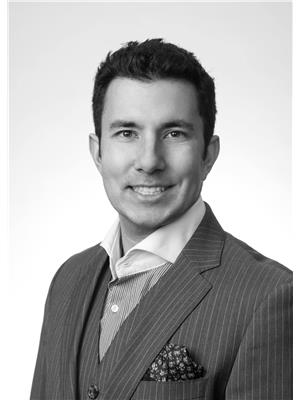503 10028 119 St Nw, Edmonton
- Bedrooms: 2
- Bathrooms: 2
- Living area: 101 square meters
- MLS®: e4394244
- Type: Apartment
- Added: 32 days ago
Property Details
Step into your future with this architecturally brilliant high rise located in the vibrant heart of Oliver! Boasting 1089 sq ft of living space, this home radiates a loft-inspired ambiance with its 9ft ceilings and expansive floor-to-ceiling windows. The layout is a two bedrooms and two bathrooms. The primary suite, complete with a lavish 5-piece ensuite and adjoining dressing room. There is AC for the summer as well. The custom kitchen is a celebration of the chef, adorned with rich dark wood, stainless streel appliances, and broad granite countertops. Enjoy modern comforts with the inclusion of air conditioning and two convenient bicycle storages. It's not just about the indoors; step out and immerse yourself in Oliver's bustling scene of trendy eateries, chic lounges, quaint coffee spots, art galleries, health food markets, and premium boutiques. The building adds to the charm with amenities like a handy guest room, a vibrant social room, and warm underground parking for you and your guests. (id:1945)
Best Mortgage Rates
powered by

Property Information
- View: City view
- Cooling: Central air conditioning
- Heating: Heat Pump
- List AOR: Edmonton
- Basement: None
- Year Built: 2004
- Appliances: Washer, Refrigerator, Dishwasher, Stove, Dryer, Microwave Range Hood Combo, Window Coverings
- Living Area: 101
- Lot Features: Park/reserve
- Photos Count: 37
- Parcel Number: ZZ999999999
- Parking Total: 1
- Bedrooms Total: 2
- Structure Type: Apartment
- Association Fee: 658.31
- Common Interest: Condo/Strata
- Parking Features: Underground, Heated Garage
- Association Fee Includes: Common Area Maintenance, Exterior Maintenance, Property Management, Heat, Water, Insurance, Other, See Remarks
- Map Coordinate Verified YN: true
Room Dimensions

This listing content provided by REALTOR.ca has
been licensed by REALTOR®
members of The Canadian Real Estate Association
members of The Canadian Real Estate Association











