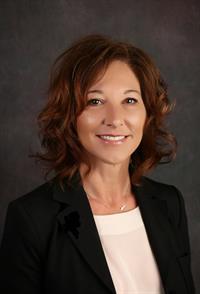Pt Nw 27 49 26 W 3 Ext 12 13, Marshall
Pt Nw 27 49 26 W 3 Ext 12 13, Marshall
×

19 Photos






- Bedrooms: 4
- Bathrooms: 1
- Living area: 1456 square feet
- MLS®: a2083238
- Type: Farm and Ranch
- Added: 221 days ago
Property Details
Charm in the country! 87.54 Acres bordering the south side of Big Gully Lake. ( approx. 3 acres on the North side of the Gully) This 1 1/2 storey home has had numerous upgrades that include High efficiency furnace, HWT, metal roof, septic, sunroom addition & kitchen cabinets. Originally built 1965 and addition in 1981. Propane heat. Corrals with 2 box stalls & 4 tie stalls. 1 hydrant. 45 acres under hay and 39 acres pasture. S1 soil class. Fenced with post/barbwire. School Division Marshall, Lashburn and Lloydminster. (id:1945)
Best Mortgage Rates
Property Information
- Sewer: Septic tank, Septic Field
- Cooling: Window air conditioner, Wall unit
- Heating: Forced air, Propane, Other
- List AOR: Lloydminster
- Stories: 1
- Tax Year: 2023
- Basement: Unfinished, Partial
- Flooring: Laminate, Linoleum
- Year Built: 1965
- Appliances: Refrigerator, Dishwasher, Stove, Window Coverings, Washer & Dryer, Window/Sleeve Air Conditioner
- Lot Features: See remarks
- Photos Count: 19
- Water Source: Private Utility, Well
- Lot Size Units: acres
- Parking Total: 8
- Bedrooms Total: 4
- Common Interest: Freehold
- Parking Features: Carport
- Tax Annual Amount: 1809
- Foundation Details: Poured Concrete
- Lot Size Dimensions: 87.54
- Zoning Description: Agricultural
- Construction Materials: Wood frame
Room Dimensions
 |
This listing content provided by REALTOR.ca has
been licensed by REALTOR® members of The Canadian Real Estate Association |
|---|
Nearby Places
Similar Farms Stat in Marshall
Pt Nw 27 49 26 W 3 Ext 12 13 mortgage payment




