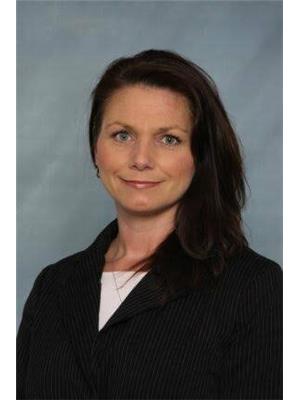1524 Haswell Cl Nw, Edmonton
- Bedrooms: 5
- Bathrooms: 5
- Living area: 2902 square feet
- Type: Residential
- Added: 1 month ago
- Updated: 1 month ago
- Last Checked: 1 day ago
- Listed by: MaxWell Polaris
- View All Photos
Listing description
This House at 1524 Haswell Cl Nw Edmonton, AB with the MLS Number e4446582 which includes 5 beds, 5 baths and approximately 2902 sq.ft. of living area listed on the Edmonton market by Francis Fan - MaxWell Polaris at $949,900 1 month ago.

members of The Canadian Real Estate Association
Nearby Listings Stat Estimated price and comparable properties near 1524 Haswell Cl Nw
Nearby Places Nearby schools and amenities around 1524 Haswell Cl Nw
Vernon Barford Junior High School
(4.6 km)
32 Fairway Dr NW, Edmonton
Westbrook School
(4.9 km)
11915 40 Ave, Edmonton
Archbishop Oscar Romero High School
(6.3 km)
17760 69 Ave, Edmonton
Harry Ainlay High School
(6.3 km)
4350 111 St, Edmonton
Snow Valley Ski Club
(4.7 km)
13204 45 Ave NW, Edmonton
MIC - Century Park
(5.7 km)
2377 111 St NW,#201, Edmonton
Beth Israel Synagogue
(6 km)
131 Wolf Willow Rd NW, Edmonton
Fort Edmonton Park
(6.2 km)
7000 143rd Street, Edmonton
Ellerslie Rugby Park
(6.3 km)
11004 9 Ave SW, Edmonton
Price History














