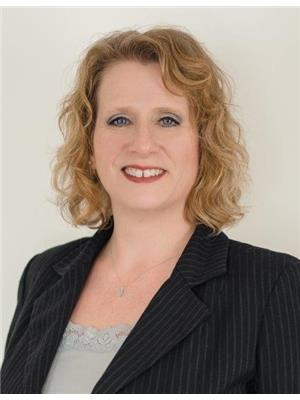221 31st Street, Battleford
221 31st Street, Battleford
×

25 Photos






- Bedrooms: 3
- Bathrooms: 2
- Living area: 1040 square feet
- MLS®: sk966781
- Type: Residential
- Added: 10 days ago
Property Details
You'll feel welcomed into this well cared for home in the Town of Battleford the moment you walk inside. The spacious kitchen has lovely light wood cabinets adorning the one side of the kitchen. While on the other side there is space for a bistro table so you can sit and enjoy the view of the back yard. For formal or everyday meals there is a separate dining room that is roomy enough for your dining room table. Large windows in the living room allow plenty of natural light to illuminate this area making it a cheery space. Down the hall are 3 fair sized bedrooms, each with their own closets and a 4pc main bathroom. The lower level has a homey rec room with wooden accents and a wood stove to warm you when it's cool outside. The den is multi-purpose as it could be an office, playroom, storage room or could potentially be a bedroom by adding an EGRESS window. The laundry room shares the utility room and if you need lots of storage, there is no lack of it here with plenty of shelving in the utility room as well as a cold room with shelving on 3 sides for lots of storage. The yard is partially fenced with a brick patio right out the back door ready for you to enjoy a summer BBQ under the shade of the mature trees. If you have a green thumb you'll enjoy the large garden space and if gardening isn't your thing, easily turn it into a grassy space, the options are endless. Enjoy the fruits of your labour from the crab apple & plum tree, a Nanking cherry bush and there are even some grape vines to enjoy. Two garden sheds are perfect for outside storage. The garage is 18x24 so there is lots of room for your vehicle and extra room for a working space. The pricier features have already been replaced in recent years: shingles on the house, main floor triple pane windows, the water heater, & a HE furnace. The fridge, stove, new washer, dryer, & 2 freezers will remain. There are so many features here to enjoy so don't delay and call today for your personal tour! (id:1945)
Best Mortgage Rates
Property Information
- Heating: Forced air, Natural gas
- Tax Year: 2023
- Basement: Partially finished, Full
- Year Built: 1964
- Appliances: Washer, Refrigerator, Stove, Dryer, Freezer, Storage Shed, Window Coverings
- Living Area: 1040
- Lot Features: Treed, Rectangular, Double width or more driveway, Paved driveway
- Photos Count: 25
- Lot Size Units: square feet
- Bedrooms Total: 3
- Structure Type: House
- Common Interest: Freehold
- Fireplaces Total: 1
- Parking Features: Detached Garage, Parking Space(s)
- Tax Annual Amount: 2000
- Fireplace Features: Wood, Conventional
- Lot Size Dimensions: 8569.20
- Architectural Style: Bungalow
Features
- Roof: Asphalt Shingles
- Other: Equipment Included: Fridge, Stove, Washer, Dryer, Shed(s), Freezer, Window Treatment, Levels Above Ground: 1.00, Outdoor: Garden Area, Lawn Back, Lawn Front, Partially Fenced, Patio, Trees/Shrubs
- Heating: Forced Air, Natural Gas
- Interior Features: Fireplaces: 1, Wood, Furnace Owned
- Sewer/Water Systems: Water Heater: Included, Gas, Water Softner: Included
Room Dimensions
 |
This listing content provided by REALTOR.ca has
been licensed by REALTOR® members of The Canadian Real Estate Association |
|---|
Nearby Places
Similar Houses Stat in Battleford
221 31st Street mortgage payment






