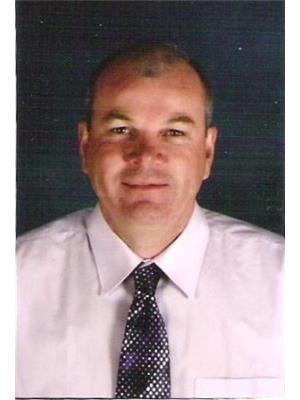24 Kinfolk, South West Lot 16
24 Kinfolk, South West Lot 16
×

37 Photos






- Bedrooms: 3
- Bathrooms: 1
- MLS®: 202407291
- Type: Commercial
- Added: 13 days ago
Property Details
Beautiful, peaceful, waterfront property overlooking Grand River with private beach access right off the lot. This large open concept 3 bedroom cottage has had many structural upgrades recently, including new roof in 2019, siding repairs in 2023, new patio doors in 2019, new heat pump installed in 2017, as well as new lower level deck measuring 20 x 8 in 2016, upper level deck off the primary bedroom measuring 23' x 4'6 in 2018. There are also two sheds on the property with potential to convert into a bunk house. In addition to this well built cottage, this listing also includes the neighboring lot at 22 Kinfolk Lane which is 0.36 acre that could be shared for larger property space or sold off separately. If peace and quiet is what your looking for than head to PEI and enjoy the summers. (id:1945)
Property Information
- View: River view
- Sewer: Septic System
- Heating: Wall Mounted Heat Pump
- Stories: 1.5
- Tax Year: 2023
- Basement: None
- Flooring: Laminate, Vinyl
- Year Built: 1986
- Appliances: Refrigerator, Stove
- Directions: Follow Rte 12 from Miscouche to Ferry Rd, follow down Ferry Rd to Kinfolk rd Property on the right
- Photos Count: 37
- Water Source: Well
- Parcel Number: 594739
- Bedrooms Total: 3
- Structure Type: Recreational
- Common Interest: Freehold
- Exterior Features: Vinyl
- Lot Size Dimensions: .73
- Waterfront Features: Waterfront
- Above Grade Finished Area: 1421
- Above Grade Finished Area Units: square feet
Room Dimensions
 |
This listing content provided by REALTOR.ca has
been licensed by REALTOR® members of The Canadian Real Estate Association |
|---|
