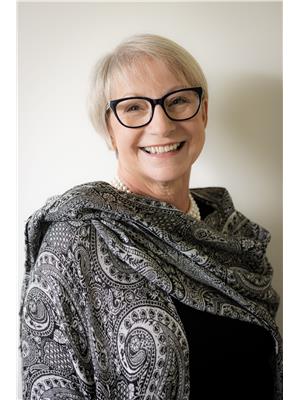415 Jamieson Avenue, Birch Hills
415 Jamieson Avenue, Birch Hills
×

24 Photos






- Bedrooms: 8
- Bathrooms: 4
- Living area: 1364 square feet
- MLS®: sk965259
- Type: Fourplex
- Added: 19 days ago
Property Details
Charming 4-Plex in Birch Hills, SK. built in 1977 has excellent location between Melfort and Prince Albert. This .22-acre parcel is in a quiet area across from a small park granting west exposure to allow for great natural light in all the well cared for units. There is ample off-street parking for tenants & visitors with enough yard space for another future detached garage perhaps! Presently the offering has a 24x36 detached garage supplying 2 car bays with additional storage. The garage brings in $250/month in extra revenue. The two-level multi-family opportunity consists of 4 units of 540 sq ft each creating a solid living layout that accommodates 2 bedrooms along with a 4-piece bath. Low maintenance & polite tenants currently reside creating a rental income of $750/month/unit, plus each tenant is responsible for heating costs per unit. There is a shared coined washer/dryer on site that averages $50/month. Come and expand your real estate portfolio in Birch Hills! (id:1945)
Best Mortgage Rates
Property Information
- Heating: Electric
- Tax Year: 2023
- Basement: Finished, Full
- Year Built: 1977
- Appliances: Washer, Refrigerator, Stove, Dryer, Garage door opener remote(s)
- Living Area: 1364
- Lot Features: Treed, Corner Site, Irregular lot size, Balcony
- Photos Count: 24
- Lot Size Units: acres
- Bedrooms Total: 8
- Structure Type: Fourplex
- Common Interest: Freehold
- Parking Features: Detached Garage, Parking Space(s), Gravel
- Tax Annual Amount: 3386
- Lot Size Dimensions: 0.22
- Architectural Style: Bi-level
Features
- Roof: Asphalt Shingles
- Other: Equipment Included: Fridge, Stove, Washer, Dryer, Garage Door Opnr/Control(S), Levels Above Ground: 1.00, Outdoor: Balcony, Lawn Back, Lawn Front, Trees/Shrubs
- Heating: Electric
- Sewer/Water Systems: Water Heater: Included, Electric
Room Dimensions
 |
This listing content provided by REALTOR.ca has
been licensed by REALTOR® members of The Canadian Real Estate Association |
|---|
Nearby Places
415 Jamieson Avenue mortgage payment
