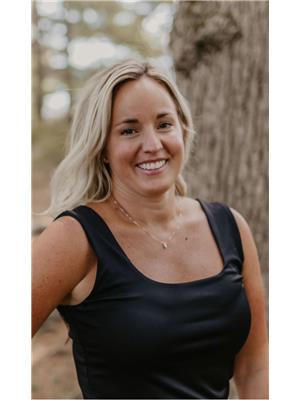301 Emerald Hills Court Unit 11, Mactier
301 Emerald Hills Court Unit 11, Mactier
×

14 Photos






- Bedrooms: 3
- Bathrooms: 3
- Living area: 1739 sqft
- MLS®: 40563401
- Type: Apartment
- Added: 43 days ago
Property Details
Enjoy 5 weeks of luxury living at Rocky Crest! This Rocky Crest condo offers an incredible opportunity to immerse yourself in the beauty of Lake Joseph. With its three spacious bedrooms and three bathrooms this condo provides ample space for you and your family. Additionally, the condo features a Muskoka Room, which is a wonderful bonus that allows you to enjoy the beauty of its surrounding nature. In addition to its stunning features and amenities your ownership comes with a Club Link golf membership, further enhancing the experience of living in Muskoka. Along with ownership you will have the benefits of experiencing the exclusive Rocky Crest Golf Resort which offers a variety of amenities including the resorts Recreation Centre, Spa, Tennis, Pools and so much more. Which truly makes it a perfect place to enjoy Muskoka throughout the year. (id:1945)
Property Information
- Sewer: Municipal sewage system
- Cooling: Central air conditioning
- Heating: Forced air, Propane
- List AOR: The Lakelands
- Stories: 2
- Basement: None
- Utilities: Electricity, Telephone
- Appliances: Washer, Refrigerator, Dishwasher, Stove, Dryer, Microwave
- Directions: Hwy 400 to Hamer Bay Road to Emerald Hill Crt.
- Living Area: 1739
- Lot Features: Paved driveway, Recreational
- Photos Count: 14
- Water Source: Municipal water
- Lot Size Units: acres
- Parking Total: 2
- Bedrooms Total: 3
- Structure Type: Apartment
- Water Body Name: Joseph Lake
- Association Fee: 322.82
- Common Interest: Timeshare/Fractional
- Subdivision Name: Seguin
- Tax Annual Amount: 1008.39
- Bathrooms Partial: 1
- Building Features: Exercise Centre
- Exterior Features: Wood, Stone
- Lot Size Dimensions: 11.27
- Zoning Description: C4-11
- Architectural Style: 2 Level
- Waterfront Features: Waterfront
- Construction Materials: Wood frame
- Association Fee Includes: Electricity, Water, Insurance
- Map Coordinate Verified YN: true
 |
This listing content provided by REALTOR.ca has
been licensed by REALTOR® members of The Canadian Real Estate Association |
|---|
