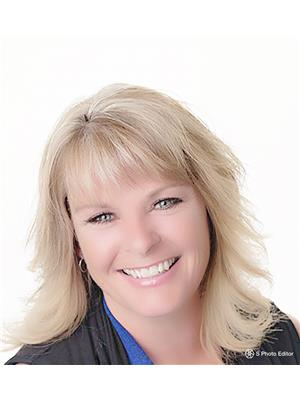5503 60 St, Beaumont
5503 60 St, Beaumont
×

53 Photos






- Bedrooms: 4
- Bathrooms: 3
- Living area: 147.8 square meters
- MLS®: e4384835
- Type: Residential
- Added: 14 days ago
Property Details
Beautiful modern bungalow on pie shaped lot backing green space/walking trail in Eaglemont. Expect to be impressed! Inviting foyer leads you into the most functional open concept layout with 14 foot soaring ceilings. Main floor den. Gourmet kitchen with granite countertops and modern white full height cabinets. Sit up island is large and perfect for social gatherings. Dining area with amazing backyard views and great room with gas fireplace for those cold winter evenings. Primary bedroom PLUS another bedroom on the main floor is most convenient and practical. Primary bedroom is large and features double closets. Ensuite bath has glass tiled shower and soaker tub. Fully finished basement with another gas F/P, 2 more spacious beds 4 piece bath, laundry, and game/theatre/entertainment area. OVERSIZED double garage is 20x25. The backyard is an absolute oasis - pride of ownership is evident in this gorgeous sunny yard! It's huge, colorful and very thoughtfully designed backing walking trail. HOME!!! (id:1945)
Property Information
- Cooling: Central air conditioning
- Heating: Forced air
- List AOR: Edmonton
- Stories: 1
- Basement: Finished, Full
- Year Built: 2008
- Appliances: Washer, Refrigerator, Gas stove(s), Dishwasher, Dryer, Microwave, Hood Fan, Storage Shed, Window Coverings, Garage door opener, Garage door opener remote(s), Fan
- Living Area: 147.8
- Lot Features: Treed, Flat site
- Photos Count: 53
- Lot Size Units: square meters
- Parcel Number: 003614
- Parking Total: 4
- Bedrooms Total: 4
- Structure Type: House
- Common Interest: Freehold
- Fireplaces Total: 1
- Parking Features: Attached Garage, Oversize
- Building Features: Ceiling - 9ft
- Security Features: Smoke Detectors
- Community Features: Public Swimming Pool
- Fireplace Features: Gas, Unknown
- Lot Size Dimensions: 939.9
- Architectural Style: Bungalow
- Map Coordinate Verified YN: true
 |
This listing content provided by REALTOR.ca has
been licensed by REALTOR® members of The Canadian Real Estate Association |
|---|






