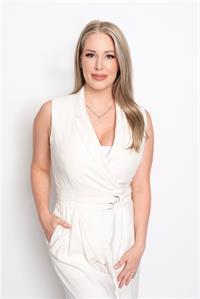219 Buckingham Ave, Riverview
219 Buckingham Ave, Riverview
×

34 Photos






- Bedrooms: 3
- Bathrooms: 2
- Living area: 864 square feet
- MLS®: m158776
- Type: Residential
- Added: 11 days ago
Property Details
OPEN HOUSE SCHEDULED SUNDAY APRIL 28TH 2PM-4PM. Nestled in Riverview, this charming bungalow offers cozy living with modern comforts. Featuring 3 bedrooms, 1.5 baths. Two separate hookups for washers and dryers, and new hardwood floors. This home boasts upgraded windows, a new roof, and a freshly paved driveway. Outside, enjoy the enchanting fenced backyard and four baby barns for storage or hobbies (Two that have electricity). With two mini splits for year-round comfort, this property is your perfect retreat. Welcome home! Contact your favourite REALTOR® today for your private showing. (id:1945)
Best Mortgage Rates
Property Information
- Sewer: Municipal sewage system
- Heating: Heat Pump
- List AOR: Moncton
- Basement: Partially finished, Common
- Flooring: Hardwood, Laminate
- Year Built: 1975
- Directions: Turn off Coverdale Rd, onto Buckingham by Shoppers Drug Mart lights.
- Living Area: 864
- Lot Features: Level lot, Paved driveway
- Photos Count: 34
- Water Source: Municipal water
- Parcel Number: 00659250
- Bedrooms Total: 3
- Structure Type: House
- Common Interest: Freehold
- Bathrooms Partial: 1
- Exterior Features: Vinyl siding
- Security Features: Smoke Detectors
- Foundation Details: Concrete
- Lot Size Dimensions: 585 Sq. Meters
- Architectural Style: Bungalow
- Above Grade Finished Area: 1520
- Above Grade Finished Area Units: square feet
Room Dimensions
 |
This listing content provided by REALTOR.ca has
been licensed by REALTOR® members of The Canadian Real Estate Association |
|---|
Nearby Places
Similar Houses Stat in Riverview
219 Buckingham Ave mortgage payment






