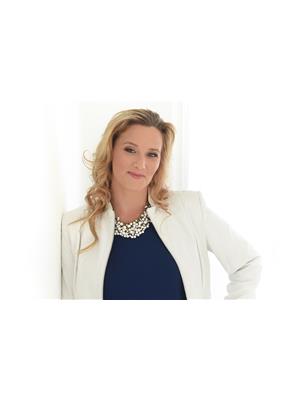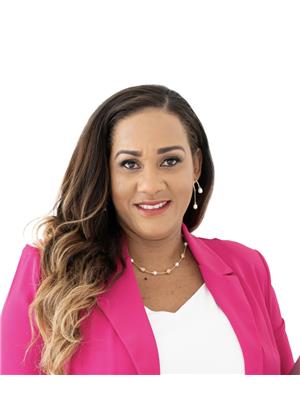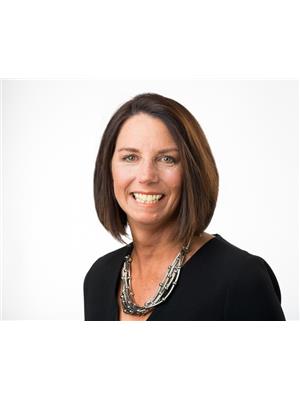21 Lyndale Crescent, Clarington
- Bedrooms: 4
- Bathrooms: 4
- Type: Residential
- Added: 2 days ago
- Updated: 2 days ago
- Last Checked: 1 day ago
- Listed by: EXP REALTY
- View All Photos
Listing description
This House at 21 Lyndale Crescent Clarington, ON with the MLS Number e12376327 listed by KIMBERLY CLARK - EXP REALTY on the Clarington market 2 days ago at $889,900.

members of The Canadian Real Estate Association
Nearby Listings Stat Estimated price and comparable properties near 21 Lyndale Crescent
Nearby Places Nearby schools and amenities around 21 Lyndale Crescent
Kingsway College
(2.2 km)
Oshawa
Tim Hortons
(3.9 km)
560 King St E, Oshawa
Tim Hortons
(5.1 km)
146 Bloor St E, Oshawa
General Motors Centre
(5.2 km)
99 Athol St E, Oshawa
New Globe Restaurant
(5.3 km)
60 Athol St E, Oshawa
Avanti Trattoria
(5.5 km)
17 King St E, Oshawa
The Corral
(5.4 km)
433 Simcoe St S, Oshawa
Canadian Automotive Museum Inc
(5.5 km)
99 Simcoe St S, Oshawa
Price History














