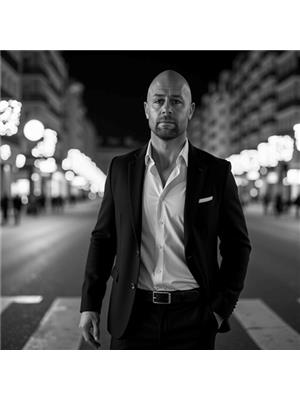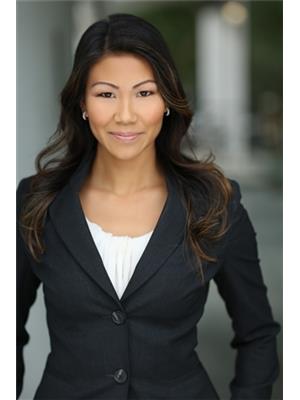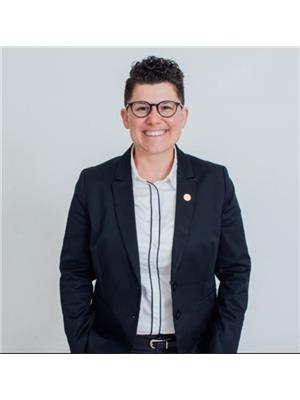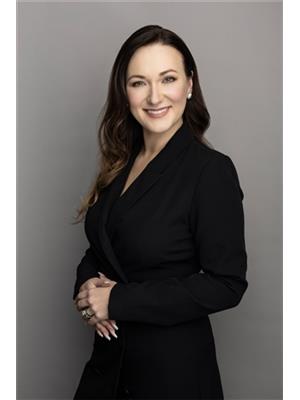1103 3538 Sawmill Crescent, Vancouver
- Bedrooms: 3
- Bathrooms: 2
- Living area: 1077 square feet
- Type: Apartment
- Added: 4 months ago
- Updated: 3 months ago
- Last Checked: 1 day ago
- Listed by: RE/MAX Crest Realty
- View All Photos
Listing description
This Condo at 1103 3538 Sawmill Crescent Vancouver, BC with the MLS Number r2998281 which includes 3 beds, 2 baths and approximately 1077 sq.ft. of living area listed on the Vancouver market by Andreas Nystrom - RE/MAX Crest Realty at $1,075,000 4 months ago.

members of The Canadian Real Estate Association
Nearby Listings Stat Estimated price and comparable properties near 1103 3538 Sawmill Crescent
Nearby Places Nearby schools and amenities around 1103 3538 Sawmill Crescent
École Anne Hebert Elementary
(2 km)
Vancouver
David Thompson Secondary School
(3.5 km)
1755 E 55th Ave, Vancouver
Swangard Stadium
(2.9 km)
3883 Imperial Street, Burnaby
Bell
(3 km)
4700 Kingsway, Burnaby
Metropolis at Metrotown
(3.2 km)
4700 Kingsway, Burnaby
The Crystal Mall
(3.3 km)
4500 Kingsway, Burnaby
Price History

















