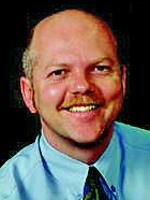4708 42 Street, Mayerthorpe
4708 42 Street, Mayerthorpe
×

33 Photos






- Bedrooms: 4
- Bathrooms: 3
- Living area: 1279 square feet
- MLS®: a2117567
- Type: Residential
- Added: 40 days ago
Property Details
"STUNNING AND MAGNIFICENT NEWER HOME - MOVE RIGHT IN !!" This newer built beautiful bungalow has all the modern decor, has the open concept and must be seen to be appreciated. Starting with the majestic and unique front doorway , you walk into a large main level living room with hardwood floors , tons of large windows and gas fireplace. The living room is open to the large dining area and kitchen. The chef's kitchen has all soft closing drawers, large, deep and wide island and breakfast bar, dark wood cabinetry and walk-in pantry. Ceramic tile flooring and tall ceilings are added bonuses. There is a full 4 piece bathroom with a deep jacuzzi tub with the same high quality cabinetry as the kitchen. The huge master bedroom offers his and hers closets and a 3 piece ensuite with a large tiled shower. There is a large second bedroom/office on the main floor and a convenient back mud room measuring 8'x6'. There are also laundry hookups on the main level for that convenient main floor laundry if desired. There is garage access directly from the home as well from the main floor. The finished basement is completed in the same quality as upstairs , offering 2 more large bedrooms, full 4-piece bathroom with second set of laundry hookups , and a large family room with gas fireplace. There is plumbing for a second kitchen if desired. The basement also has its own separate entrance (as well as access from main floor which can be locked if desired) and would make for an excellent legal secondary suite/mother-in-law suite and has a permit for such. There are 2 furnaces and 2 on demand hot water tanks . This property has a front covered porch, covered front porch on the lower level with BBQ line, and beautiful back deck. This lovely home has R60 insulation, 9' ceilings in basement, a double attached garage with 2 8' doors and floor drain. The home is also wheelchair accessible from the back entry, NOT A STAIR TO BE HAD. There is no carpet in this home at all, this is a non-smoking and a no pet home . All appliances are staying with this home, which is situated in a quiet cul-de-sac overlooking a farmer's field. Extra parking off the back alley , throw in a 12'x16'shed and lot of extra storage space in the home.. This large 7860 sq.ft. lot is all landscaped and offers a nice side garden spot. (id:1945)
Best Mortgage Rates
Property Information
- Tax Lot: 17
- Cooling: None
- Heating: Forced air, Natural gas, Other
- List AOR: Alberta West
- Stories: 1
- Tax Year: 2023
- Basement: Finished, Full, Separate entrance
- Flooring: Tile, Hardwood
- Tax Block: 32
- Year Built: 2013
- Appliances: Washer, Refrigerator, Dishwasher, Stove, Dryer, Window Coverings
- Living Area: 1279
- Lot Features: Cul-de-sac, PVC window, Closet Organizers, No Animal Home, No Smoking Home
- Photos Count: 33
- Lot Size Units: square feet
- Parcel Number: 0012217022
- Parking Total: 4
- Bedrooms Total: 4
- Structure Type: House
- Common Interest: Freehold
- Fireplaces Total: 2
- Parking Features: Attached Garage, Other, RV, Gravel
- Tax Annual Amount: 4489.01
- Exterior Features: Vinyl siding
- Community Features: Golf Course Development, Fishing
- Foundation Details: Wood
- Lot Size Dimensions: 7860.00
- Zoning Description: R-1
- Architectural Style: Bungalow
- Above Grade Finished Area: 1279
- Above Grade Finished Area Units: square feet
Room Dimensions
 |
This listing content provided by REALTOR.ca has
been licensed by REALTOR® members of The Canadian Real Estate Association |
|---|
Nearby Places
Similar Houses Stat in Mayerthorpe
4708 42 Street mortgage payment

