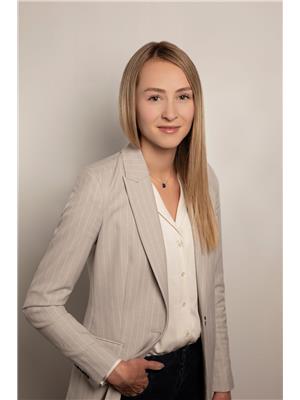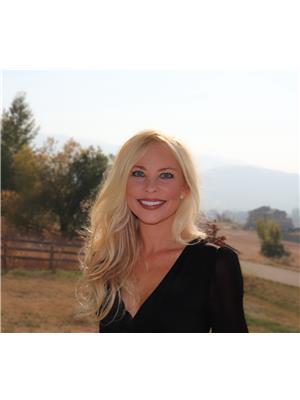1130 Riverside Avenue Unit 19, Sicamous
- Bedrooms: 4
- Bathrooms: 3
- Living area: 2878 square feet
- Type: Townhouse
- Added: 6 months ago
- Updated: 4 months ago
- Last Checked: 12 hours ago
- Listed by: Coldwell Banker Executives Realty
- View All Photos
Listing description
This Townhouse at 1130 Riverside Avenue Unit 19 Sicamous, BC with the MLS Number 10337639 which includes 4 beds, 3 baths and approximately 2878 sq.ft. of living area listed on the Sicamous market by Paige Whiting - Coldwell Banker Executives Realty at $787,900 6 months ago.

members of The Canadian Real Estate Association
Nearby Listings Stat Estimated price and comparable properties near 1130 Riverside Avenue Unit 19
Nearby Places Nearby schools and amenities around 1130 Riverside Avenue Unit 19
Eagle River Secondary
(0.7 km)
Sicamous
Brothers Pub & Beer Store
(0.5 km)
420 Main St, Sicamous
Askew's Foods
(0.6 km)
436 Main St, Sicamous
Cedars Campground/RV Park
(0.9 km)
3499 Luoma, Malakwa
D Dutchmen Dairy Ltd
(2.3 km)
1321 Maier, Sicamous
Hyde Mountain Golf Course
(3.5 km)
9851 Old Spallumcheen Rd, Sicamous
Price History













