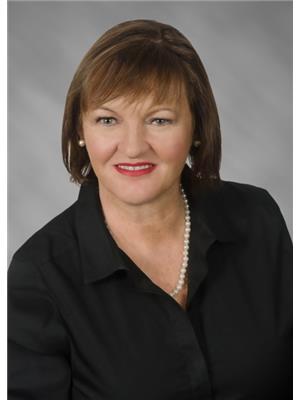801 161 Roehampton Avenue, Toronto
- Bedrooms: 3
- Bathrooms: 3
- Type: Apartment
Source: Public Records
Note: This property is not currently for sale or for rent on Ovlix.
We have found 6 Condos that closely match the specifications of the property located at 801 161 Roehampton Avenue with distances ranging from 2 to 10 kilometers away. The prices for these similar properties vary between 3,050 and 5,200.
Nearby Places
Name
Type
Address
Distance
Northern Secondary School
School
851 Mt Pleasant Rd
0.4 km
Mount Pleasant Cemetery
Cemetery
375 Mt Pleasant Rd
1.6 km
Leaside High School
School
200 Hanna Rd
1.8 km
Upper Canada College
School
200 Lonsdale Rd
1.9 km
Yorkminster Park Baptist Church Park
Park
1585 Yonge St
2.0 km
Sunnybrook Health Sciences Centre
Hospital
2075 Bayview Ave
2.0 km
Havergal College
School
1451 Avenue Rd
2.0 km
Toronto French School
School
306 Lawrence Ave E
2.3 km
York University - Glendon Campus
University
2275 Bayview Ave
2.5 km
The Bishop Strachan School
School
298 Lonsdale Rd
2.5 km
The York School
School
1320 Yonge St
2.7 km
Bialik Hebrew Day School
School
2760 Bathurst St
2.8 km
Property Details
- Cooling: Central air conditioning
- Heating: Forced air, Natural gas
- Structure Type: Apartment
- Exterior Features: Concrete
Interior Features
- Appliances: Oven - Built-In
- Bedrooms Total: 3
Exterior & Lot Features
- Lot Features: Balcony, Carpet Free
- Parking Total: 1
- Parking Features: Underground
- Building Features: Storage - Locker
Location & Community
- Common Interest: Condo/Strata
- Community Features: Pet Restrictions
Property Management & Association
- Association Name: Crossbridge Condominium Services
Business & Leasing Information
- Total Actual Rent: 5000
- Lease Amount Frequency: Monthly
Additional Features
- Photos Count: 32
A Beautiful & Modern & Upgraded Stylish Loft with High Ceilings & Large windows that Allow Plenty of Natural Light, Spacious Living & Dinning Rooms Provide Comfortable Seating and Entertaining Setup, Well Equipped Modern Kitchen. It Is Located in the Superior Area of Yonge & Eglinton Where You Can Walk to Subway, Entertainments, Dining &Shopping. A Place to Live, Work & Entertain that Meets High Life Styles & Expectations. Luxurious Amenities Such as Gyms, BBQ Terrace, Outdoor Pool, and Concierge Services, Adding to The Upscale Living Experience.
Demographic Information
Neighbourhood Education
| Master's degree | 35 |
| Bachelor's degree | 135 |
| University / Above bachelor level | 25 |
| University / Below bachelor level | 15 |
| College | 55 |
| University degree at bachelor level or above | 210 |
Neighbourhood Marital Status Stat
| Married | 150 |
| Widowed | 95 |
| Divorced | 130 |
| Separated | 25 |
| Never married | 245 |
| Living common law | 80 |
| Married or living common law | 225 |
| Not married and not living common law | 505 |
Neighbourhood Construction Date
| 1961 to 1980 | 255 |
| 1981 to 1990 | 195 |
| 1991 to 2000 | 50 |
| 1960 or before | 85 |










