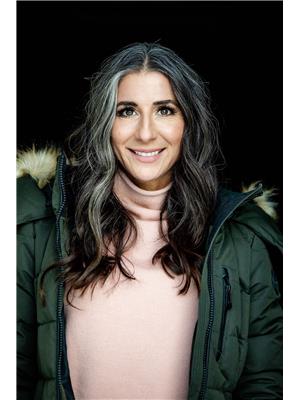732 Balmer Crescent, Elkford
- Bedrooms: 4
- Bathrooms: 2
- Living area: 1767 square feet
- Type: Residential
- Added: 2 days ago
- Updated: 2 days ago
- Last Checked: 1 day ago
- Listed by: eXp Realty (Fernie)
- View All Photos
Listing description
This House at 732 Balmer Crescent Elkford, BC with the MLS Number 10360663 which includes 4 beds, 2 baths and approximately 1767 sq.ft. of living area listed on the Elkford market by Jennifer King - eXp Realty (Fernie) at $415,000 2 days ago.
Soaring mountain views and a bright open layout make this home a true Elkford retreat. The main floor welcomes you with a beautiful feature wall and decorative fireplace in the living room, complemented by oversized windows that fill the space with natural light. (The feature wall is flanked by built-in shelving, and the living/dining/kitchen area is finished in easy-care grey laminate flooring that continues throughout the main living spaces.) The dining area flows seamlessly into the kitchen, which overlooks a generous back deck, perfect for relaxing evenings and weekend barbecues. (A pendant/chandelier light anchors the dining area and a large sliding-glass-style window/door provides direct access to the deck.) From here, the private yard is framed by stunning mountain scenery that you'll never tire of. The main floor features two comfortable bedrooms and a full bathroom, thoughtfully laid out alongside the bright living spaces. (Both bedrooms show neutral sage-green walls and laminate floors, and the main bathroom is fitted with a dark wood vanity, round mirror and a glass-enclosed shower.) The lower level offers plenty of additional room, with two more good-sized bedrooms, a full bathroom, cozy den, generous storage room, and laundry. (The lower-level utility/storage area houses the hot water tank and furnace and offers abundant shelving and space for organization.) Surrounded by breathtaking mountain views, this property offers the perfect balance of indoor comfort and outdoor living space to enjoy the best of the Elkford lifestyle. From morning coffee with mountain views to evenings gathered on the deck, this home invites you to slow down and savor the beauty of your surroundings. Don't miss the opportunity to make this view-filled retreat your own—book your private tour today! (id:1945)
Property Details
Key information about 732 Balmer Crescent
Interior Features
Discover the interior design and amenities
Exterior & Lot Features
Learn about the exterior and lot specifics of 732 Balmer Crescent
Utilities & Systems
Review utilities and system installations
powered by


This listing content provided by
REALTOR.ca
has been licensed by REALTOR®
members of The Canadian Real Estate Association
members of The Canadian Real Estate Association
Nearby Listings Stat Estimated price and comparable properties near 732 Balmer Crescent
Active listings
8
Min Price
$305,000
Max Price
$525,000
Avg Price
$383,500
Days on Market
20 days
Sold listings
0
Min Sold Price
$N/A
Max Sold Price
$N/A
Avg Sold Price
$N/A
Days until Sold
N/A days
Nearby Places Nearby schools and amenities around 732 Balmer Crescent
Elkford Secondary School
(0.4 km)
Elkford
Rocky Mountain Elementary School
(0.5 km)
2500 Balmer Dr, Elkford
Elkford Mini-Mart & Fas Gas
(1.5 km)
Alpine Way, Elkford
Price History
September 3, 2025
by eXp Realty (Fernie)
$415,000








