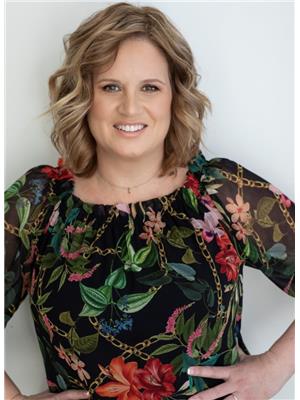49 Greybirch Lane, Middle Sackville
49 Greybirch Lane, Middle Sackville
×

50 Photos






- Bedrooms: 4
- Bathrooms: 3
- MLS®: 202405214
- Type: Residential
- Added: 37 days ago
Property Details
Welcome to 49 Greybirch Lane, located in the coveted community of Indigo Shores. Built just three years ago, this property offers a seamless blend of functionality and elegance, and features a range of high-quality upgrades. This home is carpet free and has laminate flooring throughout. The kitchen stands out with its quartz countertops and upgraded faucets, while custom mirrors in the bathrooms and a matte black glass shower enclosure in the master bath add a touch of luxury. This property is equipped with advanced technology for your comfort and convenience. Ductless heat pumps ensure efficient heating and cooling. The addition of a generator panel with a Generac plug provides backup power, enhancing peace of mind during power outages. Outside, the property boasts a fully landscaped yard with a fenced backyard and a large deck surrounding the heated pool. The outdoor space is perfect for relaxation and entertaining, with a custom stone firepit and interlocking pad adding to the ambiance. Other notable upgrades include upgraded lighting, extended warranties on appliances, and a whole-home security system for added safety. This home offers a perfect balance of style, comfort, and functionality, making it a must-see. (id:1945)
Best Mortgage Rates
Property Information
- Sewer: Septic System
- Cooling: Wall unit, Heat Pump
- List AOR: NSAR
- Stories: 1
- Basement: Finished, Full
- Flooring: Laminate, Ceramic Tile
- Year Built: 2021
- Directions: Hwy 101 to Exit 2A to Margeson Dr. Take Midnight Run to Greybirch Ln
- Photos Count: 50
- Water Source: Drilled Well
- Lot Size Units: acres
- Parcel Number: 41373473
- Pool Features: Above ground pool
- Bedrooms Total: 4
- Structure Type: House
- Common Interest: Freehold
- Parking Features: Attached Garage, Garage
- Exterior Features: Stone, Vinyl
- Foundation Details: Poured Concrete
- Lot Size Dimensions: 1.3671
- Architectural Style: 2 Level
- Above Grade Finished Area: 2241
- Above Grade Finished Area Units: square feet
Features
- Roof: Asphalt Shingle
- Other: Foundation: Poured Concrete, Rental Equipment: Alarm System, Utilities: Cable, Electricity, High Speed Internet, Telephone, Inclusions: blinds, pool equipment, kitchen appliances
- Heating: Fireplace, Heat Pump -Ductless, Ductless Cooling, Electric
- Lot Features: Landscaped, Fenced
- Interior Features: Above Ground Pool, Ensuite Bath, HRV (Heat Rcvry Ventln), Propane Fireplace, Flooring: Ceramic, Laminate
- Sewer/Water Systems: Water Source: Drilled Well, Sewage Disposal: Septic
Room Dimensions
 |
This listing content provided by REALTOR.ca has
been licensed by REALTOR® members of The Canadian Real Estate Association |
|---|
Nearby Places
Similar Houses Stat in Middle Sackville
49 Greybirch Lane mortgage payment






