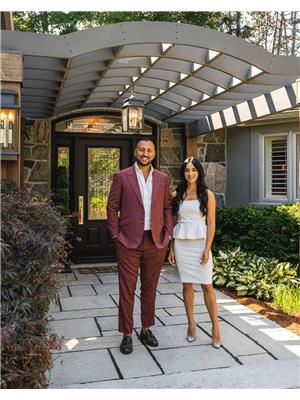17 Jasmine Crescent, Whitchurchstouffville
- Bedrooms: 5
- Bathrooms: 5
- Type: Residential
- Added: 2 weeks ago
- Updated: 2 weeks ago
- Last Checked: 1 week ago
- Listed by: HOMELIFE/BAYVIEW REALTY INC.
- View All Photos
Listing description
This House at 17 Jasmine Crescent Whitchurchstouffville, ON with the MLS Number n12354058 listed by GINA BIANCHI - HOMELIFE/BAYVIEW REALTY INC. on the Whitchurchstouffville market 2 weeks ago at $3,749,000.
Welcome to 17 Jasmine Crescent-a stunning storybook-style home that masterfully blends vintage farmhouse charm w/contemporary elegance & modern functionality. Nestled on a breathtaking 3/4 acre lot in the prestigious Ballantrae-Stouffville area, this property offers a peaceful retreat in a quiet, tree-lined crescent within a quaint & friendly neighbourhood. Enjoy the perfect balance of serenity & accessibility, just a 10-minute drive to HWY 404 & Stouffville, making it an ideal location for those seeking an escape from the city without sacrificing convenience.
Step inside to a grand entrance that flows into a gourmet kitchen, featuring a massive island, quartz countertops, custom stone backsplash, high-end appliances, and a W/I pantry. (The island offers casual seating beneath a run of pendant lights, and the kitchen opens through large sliding glass doors to the terrace, providing abundant natural light and seamless indoor-outdoor living.) The kitchen opens to a spacious dining area & leads seamlessly into an all-season terrace, a perfect space for entertaining or relaxing while overlooking the expansive backyard. (The dining area showcases a substantial farmhouse table with bench seating and classic millwork details, creating a warm, inviting gathering space.)
The spectacular great room showcases a soaring two-storey cathedral ceiling with wood beams, a striking floor-to-ceiling stone fireplace, and a spacious loft accessible by a custom metal spiral staircase. Large windows bathe the space in natural light, enhancing its warm and inviting atmosphere. (The loft overlooks the great room with a dramatic vantage point and black metal railing, adding architectural interest and connectivity between levels.)
The primary suite is a true sanctuary, complete with cathedral ceilings, wood beams, radiant heated floors, a custom walk-in closet, a cozy gas fireplace and direct access to a sprawling balcony with serene backyard views. The luxurious ensuite features a soaker tub & rainfall shower. (The ensuite is appointed with dual vanities framed by arched mirrors, a freestanding soaker tub beneath a wide picture window, and a fully tiled frameless glass shower with built-in bench, providing a spa-like retreat.)
Car enthusiasts will appreciate the massive 4 car garage, featuring yard access, stairs to basement, a separate electrical panel, built-in Chameleon central vacuum for vehicles, & a rough-in for a boiler heater. As one of the largest lots in the neighbourhood, the backyard offers endless possibilities to create your own private oasis. (From the aerial perspective you can appreciate the long paved driveway, manicured front lawn, mature trees and generous setbacks to neighbouring homes — highlighting privacy and curb appeal.)
This exceptional home offers a rare combination of character, luxury, and space perfect for families, entertainers and anyone seeking a peaceful lifestyle. (Additional highlights include wide plank hardwood flooring throughout the main living areas, abundant built-in storage, and a well-appointed walk-in pantry with floor-to-ceiling shelving for organized storage of small appliances and provisions.) (id:1945)
Property Details
Key information about 17 Jasmine Crescent
Interior Features
Discover the interior design and amenities
Exterior & Lot Features
Learn about the exterior and lot specifics of 17 Jasmine Crescent
Utilities & Systems
Review utilities and system installations
powered by


This listing content provided by
REALTOR.ca
has been licensed by REALTOR®
members of The Canadian Real Estate Association
members of The Canadian Real Estate Association
Nearby Listings Stat Estimated price and comparable properties near 17 Jasmine Crescent
Active listings
4
Min Price
$3,688,000
Max Price
$3,749,000
Avg Price
$3,718,500
Days on Market
14 days
Sold listings
1
Min Sold Price
$3,980,000
Max Sold Price
$3,980,000
Avg Sold Price
$3,980,000
Days until Sold
44 days
Nearby Places Nearby schools and amenities around 17 Jasmine Crescent
Price History
August 20, 2025
by HOMELIFE/BAYVIEW REALTY INC.
$3,749,000















