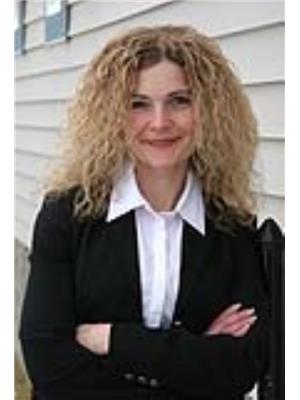32 Rideau Close Sw, Airdrie
- Bedrooms: 4
- Bathrooms: 4
- Living area: 2028 square feet
- Type: Residential
- Added: 1 week ago
- Updated: 1 week ago
- Last Checked: 6 days ago
- Listed by: CIR Realty
- View All Photos
Listing description
This House at 32 Rideau Close Sw Airdrie, AB with the MLS Number a2251147 which includes 4 beds, 4 baths and approximately 2028 sq.ft. of living area listed on the Airdrie market by Brandee Innes - CIR Realty at $589,900 1 week ago.
Below are short, image-derived phrases/sentences you can paste directly into your existing description at the indicated spots — I kept your original wording and only added specific visual details from the photos.
1) After: "...this absolutely stunning 4 level split will immediately capture your attention with its breathtaking front curb appeal."
Add: "The warm tan Canexel siding is accented by a darker brown roof and a single attached garage with a dark door, concrete steps and the rubber drive pad, all framed by mature spruce and well‑trimmed shrubs."
2) After: "Beautiful hardwood floors will usher you to a LARGE bright kitchen with ample counter space, cabinets & pantry. Updated appliances, countertops, sink & tap."
Add: "The kitchen features a large centre island with breakfast bar seating, warm oak cabinetry, stainless steel refrigerator and range, recessed and pendant lighting, a double undermount stainless sink and a decorative mosaic tile backsplash."
3) After: "The kitchen is open to a spacious dining area which lends plenty of space for that treasured hutch."
Add: "The dining area is highlighted by a chandelier and a sliding patio door (with built‑in blinds) that leads directly to the deck."
4) After: "Sunshine floods through the large front bay & rear windows."
Add: "The front living room showcases a three‑panel bay window that brightens the space and frames views of the manicured front lawn."
5) After: "Back inside the house you will note a large master with 3 pe ensuite."
Add: "The bedrooms show neutral carpeting and large windows, offering bright, restful spaces."
6) After: "The WALK OUT lower level is above grade & home to the 4th bed, a large family room with stone faced gas FP, 2 pc bath & washer & dryer."
Add: "The lower family room includes large glass walk‑out doors that open to the backyard patio, enhancing the indoor‑outdoor flow."
7) After: "The single oversized attached garage is fully insulated, drywalled & includes a plug in heater."
Add: "The garage provides direct entry to the home and complements the tidy front landscaping."
8) After: "Additional features of this home include all newer windows & doors on the top 3 levels. Triple pain windows on the main rear of the home & built in blinds on the back door."
Add: "Many rooms also feature updated light fixtures (pendants/recessed lights) and built‑in window coverings, as seen in the kitchen and dining areas."
If you want, I can produce a single, integrated version of the full description with these lines already inserted for you.
Property Details
Key information about 32 Rideau Close Sw
Interior Features
Discover the interior design and amenities
Exterior & Lot Features
Learn about the exterior and lot specifics of 32 Rideau Close Sw
powered by


This listing content provided by
REALTOR.ca
has been licensed by REALTOR®
members of The Canadian Real Estate Association
members of The Canadian Real Estate Association
Nearby Listings Stat Estimated price and comparable properties near 32 Rideau Close Sw
Active listings
82
Min Price
$454,650
Max Price
$1,095,000
Avg Price
$678,235
Days on Market
37 days
Sold listings
37
Min Sold Price
$450,000
Max Sold Price
$1,149,999
Avg Sold Price
$703,344
Days until Sold
38 days
Nearby Places Nearby schools and amenities around 32 Rideau Close Sw
Price History
August 25, 2025
by CIR Realty
$589,900















