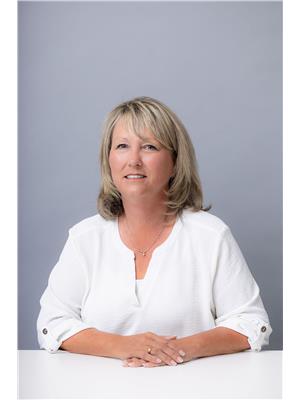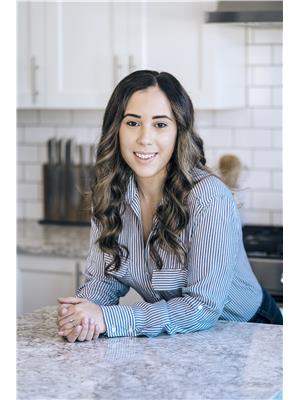7 Garbutt Crescent, Collingwood
- Bedrooms: 4
- Bathrooms: 3
- Living area: 2168 square feet
- Type: Residential
- Added: 2 months ago
- Updated: 1 month ago
- Last Checked: 6 days ago
- Listed by: RE/MAX Hallmark Peggy Hill Group Realty Brokerage
- View All Photos
Listing description
This House at 7 Garbutt Crescent Collingwood, ON with the MLS Number 40743534 which includes 4 beds, 3 baths and approximately 2168 sq.ft. of living area listed on the Collingwood market by Peggy Hill - RE/MAX Hallmark Peggy Hill Group Realty Brokerage at $1,149,900 2 months ago.

members of The Canadian Real Estate Association
Nearby Listings Stat Estimated price and comparable properties near 7 Garbutt Crescent
Nearby Places Nearby schools and amenities around 7 Garbutt Crescent
Tim Hortons
(1.3 km)
599 Hurontario, Collingwood
Espresso Post
(2.3 km)
139 Hurontario St, Collingwood
Duncan's Cafe and Restaurant Collingwood
(2.5 km)
60 Hurontario St, Collingwood
Brunello At 27 On Fourth
(2.1 km)
27 Fourth St E, Collingwood
The Stuffed Peasant
(2.2 km)
206 Hurontario St, Collingwood
Azzurra Trattoria
(2.4 km)
100 Pine St, Collingwood
Tesoro Restaurant
(2.4 km)
18 School House Ln, Collingwood
Café Chartreuse
(2.5 km)
70 Hurontario St, Collingwood
Boston Pizza
(2.5 km)
390 1 St, Collingwood
Molly Bloom's Irish Pub
(2.5 km)
27 Simcoe St, Collingwood
Swiss Chalet Rotisserie & Grill
(2.5 km)
440 1 St, Collingwood
Olde' Town Terrace The
(2.1 km)
219 Hurontario, Collingwood
The Huron Club
(2.4 km)
94 Pine St, Collingwood
Beaver and Bulldog
(2.6 km)
195 1st St, Collingwood
Pizza Hut
(2.6 km)
275 1st St #5, Collingwood
Price History















