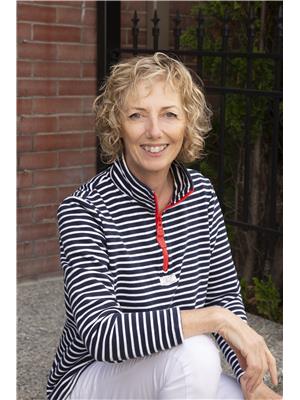7096 Appaloosa Way, Vernon
- Bedrooms: 3
- Bathrooms: 3
- Living area: 2717 square feet
- Type: Residential
- Added: 1 week ago
- Updated: 1 week ago
- Last Checked: 1 week ago
- Listed by: Coldwell Banker Executives Realty
- View All Photos
Listing description
This House at 7096 Appaloosa Way Vernon, BC with the MLS Number 10359918 which includes 3 beds, 3 baths and approximately 2717 sq.ft. of living area listed on the Vernon market by Sarah Kennedy - Coldwell Banker Executives Realty at $739,000 1 week ago.

members of The Canadian Real Estate Association
Nearby Listings Stat Estimated price and comparable properties near 7096 Appaloosa Way
Nearby Places Nearby schools and amenities around 7096 Appaloosa Way
Clarence Fulton Secondary
(2.8 km)
2301 Fulton Rd, Vernon
Vernon Airport
(1.5 km)
Vernon
Blue Heron Waterfront Pub & Restaurant
(2.1 km)
7673 Okanagan Landing Rd, Vernon
Planet Bee Honey Farm & Honeymoon Meadery
(3.1 km)
5011 Bella Vista Rd, Vernon
Creekside Landing Ltd
(2.1 km)
6190 Okanagan Landing Rd, Vernon
Simply Delicious
(5.1 km)
3419 31 Ave, Vernon
Nature's Fare Markets
(5.1 km)
3400 30th Ave, Vernon
Bamboo Beach Fusion Grille
(5.2 km)
3313 30th Ave, Vernon
Rosalinda's Filipino Kitchen
(5.3 km)
2810 33 St, Vernon
Boa Thong Thai Food Restaurant
(5.3 km)
3210 30th Ave, Vernon
Earls Restaurant
(5.4 km)
Suite 101-3101 Highway 6, VERNON
Buy-Low Foods
(2.8 km)
Suite 108-5301 25 Ave, Vernon
Davison Orchards Country Village
(3 km)
3111 Davison Rd, Vernon
Truman Dagnus Locheed Provincial Park
(4.2 km)
Vernon
Jim's Place Pizza
(5.3 km)
1600 32 St, Vernon
Parks & Recreation Greater Vernon
(5.3 km)
3310 37 Ave, Vernon
Vernon Public Art Gallery
(5.4 km)
3228 31 Ave, Vernon
Price History

















