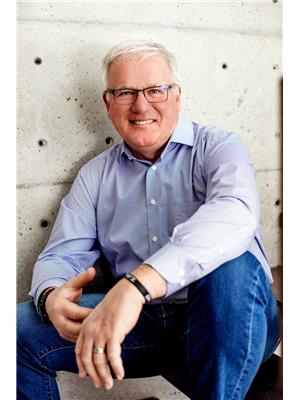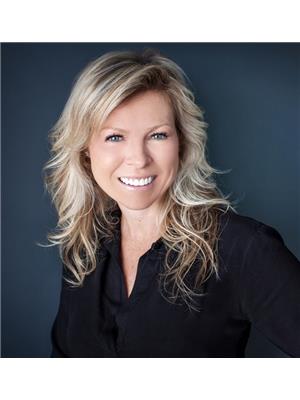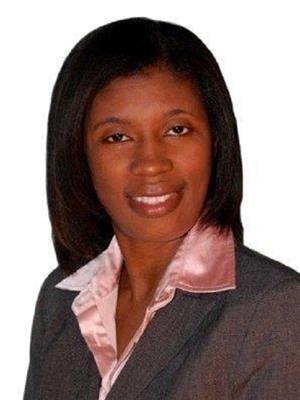132 Benson Drive, Barrie
- Bedrooms: 4
- Bathrooms: 2
- Living area: 1496 square feet
- Type: Residential
- Added: 3 weeks ago
- Updated: 3 weeks ago
- Last Checked: 1 day ago
- Listed by: RE/MAX HALLMARK PEGGY HILL GROUP REALTY
- View All Photos
Listing description
This House at 132 Benson Drive Barrie, ON with the MLS Number s12342695 which includes 4 beds, 2 baths and approximately 1496 sq.ft. of living area listed on the Barrie market by PEGGY HILL - RE/MAX HALLMARK PEGGY HILL GROUP REALTY at $699,900 3 weeks ago.

members of The Canadian Real Estate Association
Nearby Listings Stat Estimated price and comparable properties near 132 Benson Drive
Nearby Places Nearby schools and amenities around 132 Benson Drive
Sandy Hollow Buffer
(0.6 km)
Barrie
Cw Coops
(2 km)
353 Anne St N, Barrie
St Louis Bar And Grill
(2.5 km)
408 Dunlop St W, Barrie
The Keg Steakhouse & Bar - Barrie
(2.6 km)
395 Dunlop St W, Barrie
Monte Carlo Inns - Barrie Suites
(2.8 km)
81 Hart Dr, Barrie
Gio's Italian Ristorante
(2.9 km)
36 Anne St N, Barrie
Konoe Sushi
(3.2 km)
29 Anne St S, Barrie
Ajisai Japanese Restaurant
(3.4 km)
359 Bayfield St, Barrie
Crock & Block
(3.5 km)
325 Bayfield St, Barrie
Tim Hortons
(2.5 km)
3 Sarjeant Dr, Barrie
Tim Hortons
(3.4 km)
354 Bayfield St, Barrie
Barrie Hill Farms
(3.4 km)
2935 Barrie Hill Rd, Barrie
Pizza Hut
(3.4 km)
342 Bayfield St, Barrie
Kelsey's Restaurant
(3.4 km)
458 Bayfield St, Barrie
Moose Winooski's
(3.5 km)
407 Bayfield St, Barrie
Fran's Restaurant
(3.5 km)
407 Bayfield St, Barrie
Moxie's Classic Grill
(3.6 km)
509 Bayfield St, Barrie
Georgian Mall
(3.7 km)
509 Bayfield St, Barrie
Price History
















