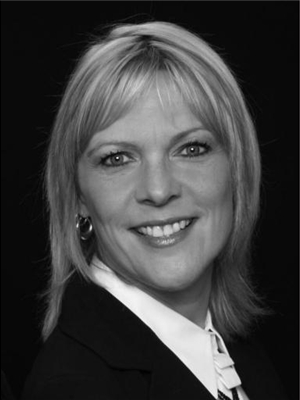1826 Quantz Crescent, Innisfil
- Bedrooms: 5
- Bathrooms: 5
- Living area: 8409 square feet
- Type: Residential
- Added: 2 weeks ago
- Updated: 1 week ago
- Last Checked: 1 hour ago
- Listed by: FARIS TEAM REAL ESTATE BROKERAGE
- View All Photos
Listing description
This House at 1826 Quantz Crescent Innisfil, ON with the MLS Number n12354873 which includes 5 beds, 5 baths and approximately 8409 sq.ft. of living area listed on the Innisfil market by MARK FARIS - FARIS TEAM REAL ESTATE BROKERAGE at $1,899,000 2 weeks ago.

members of The Canadian Real Estate Association
Nearby Listings Stat Estimated price and comparable properties near 1826 Quantz Crescent
Nearby Places Nearby schools and amenities around 1826 Quantz Crescent
École La Source
(3.7 km)
70 Madelaine Dr, Barrie
Eastview Secondary School
(6 km)
421 Grove St E, Barrie
Scotty's Restaurant
(3.6 km)
636 Yonge St, Barrie
Wimpy's Diner
(5.5 km)
279 Yonge St, Barrie
Wickie's Pub & Restaurant
(5.6 km)
274 Burton Ave, Barrie
Chaopaya Thai Restaurant
(6.6 km)
168 Dunlop St E, Barrie
Shirley's Bayside Grille
(6.7 km)
150 Dunlop St E #102, Barrie
Tara Indian Cuisine
(6.8 km)
128 Dunlop St E, Barrie
Royal Victoria Hospital
(6.7 km)
201 Georgian Dr, Barrie
MacLaren Art Centre
(6.8 km)
37 Mulcaster St, Barrie
Price History














