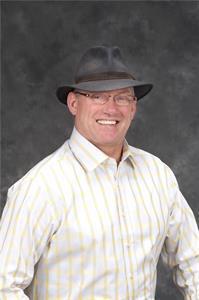359 Webster Drive, Red Deer
359 Webster Drive, Red Deer
×

50 Photos






- Bedrooms: 4
- Bathrooms: 4
- Living area: 1884 square feet
- MLS®: a2128886
- Type: Residential
- Added: 3 days ago
Property Details
Steps away from Heritage Ranch and the complete Trail system, this Custom 2 Storey with a Legal 1 Bedroom Suite is on a Pie Lot in a quiet little close. Double attached garage with a stamped concrete drive and walks. Front covered entrance greets you as you step into the large foyer. Kitchen Living area is open with lots on light from the south windows. A great Kitchen to work in features Country style white cabinets, a pantry , gas stove and Island with a granite top, and full tile backsplash. Large dining area can accommodate a family sized table. Livingroom has a gas fireplace. Rear entrance from the 24'X24' garage has individual storage lockers. Main floor features a 2pc. Bath. Head upstairs and you'll see the landing can accommodate a writing desk. 2 large bedooms and the master suite with a walk-in shower, his & hers sinks and a walk-in closet that has a window, over the bed is a tray ceiling. Wait, we're not through, there is a Bonus room for the family to relax in and a laundryroom on the upper lever as well, with a sink. The legal suite is presently rented out for $950 per month, including utilities. Walking distance from the College it is fully self contained with it's own Kitchen, dining area, livingroom, 1 bedroom, 4-pc bath with a soaker tub and the laundry has a stackable washer/dryer. There is so much room in the backyard you'll have to walk around it to see everything. a 12'x12' deck to BBQ on or enjoy the south sun...raised garden box, fenced dog run, RV parking and storage shed. This home features Central Air conditioning and underfloor heat. List of Stainless steel appliances includes 2 Stoves, 2 Fridges, 2 Microhoods, 2 Dishwashers, 2 washer & dryers. This is an exceptional home in a beautiful location. (id:1945)
Best Mortgage Rates
Property Information
- Tax Lot: 10
- Cooling: Central air conditioning
- Heating: Forced air, In Floor Heating
- List AOR: Red Deer (Central Alberta)
- Stories: 2
- Tax Year: 2023
- Basement: Finished, Full, Suite
- Flooring: Laminate, Carpeted, Ceramic Tile
- Tax Block: 10
- Year Built: 2011
- Appliances: Refrigerator, Oven - Electric, Gas stove(s), Dishwasher, Stove, Microwave Range Hood Combo, Garage door opener, Washer/Dryer Stack-Up
- Living Area: 1884
- Lot Features: Cul-de-sac, See remarks, Back lane, PVC window, No Smoking Home
- Photos Count: 50
- Lot Size Units: square feet
- Parcel Number: 0034477919
- Parking Total: 2
- Bedrooms Total: 4
- Structure Type: House
- Common Interest: Freehold
- Fireplaces Total: 1
- Parking Features: Attached Garage, Parking Pad, RV
- Subdivision Name: Westlake
- Tax Annual Amount: 4937
- Bathrooms Partial: 1
- Foundation Details: Poured Concrete
- Lot Size Dimensions: 5716.00
- Zoning Description: R1s
- Construction Materials: Wood frame
- Above Grade Finished Area: 1884
- Above Grade Finished Area Units: square feet
Room Dimensions
 |
This listing content provided by REALTOR.ca has
been licensed by REALTOR® members of The Canadian Real Estate Association |
|---|
Nearby Places
Similar Houses Stat in Red Deer
359 Webster Drive mortgage payment






