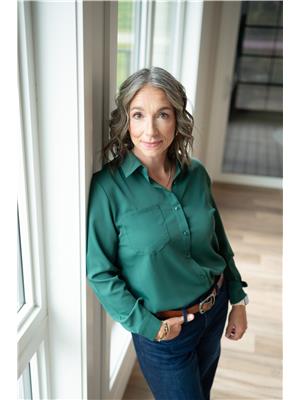425023 Rr 223, Rural Ponoka County
425023 Rr 223, Rural Ponoka County
×

50 Photos






- Bedrooms: 3
- Bathrooms: 4
- Living area: 3801 square feet
- MLS®: a2109918
- Type: Residential
- Added: 64 days ago
Property Details
If you have been on the search for your own countryside oasis – THEN STOP THE TRUCK! This stunning ranch style home has been constructed with superior quality and has been in one family since it was first erected in 1979. On top of its amazing bones are the extensive renovations over the past 2-3 years. This home is open concept, ranch style and modern; browse through the photos and check out those measurements – EVERY ROOM HAS SPACE!!! There is over 2600 sq. ft. of living space on the main level (all updated, fresh and new), a new kitchen, wonderful center fireplace, vaulted ceilings, a glass sunroom/solarium and then the most unique feature…… an 1178 Sq. Ft GYM! YES!!! You read that right! This home was originally built with a massive heated pool and hot tub – however the current owner converted it to a gym where they play basketball, volleyball, badminton, (pickleball anyone?), as well as host NUMEROUS events, dinners, etc. So the choice is yours…..are you a GYM family or a POOL Family?!?! Beneath all of this fresh and large main level is a full basement, which half has been developed and half (985 sq. ft) remains as storage / future development. As if this stunning home is not enough…..there is LAND!! 120 ACRES of pasture, pens, and production farmland!! Add to our growing list of amenities a 30x30 Barn with a heated tractor storage/shop, MUTIPLE stock waterers, a 40x80 Quonset, a MASSIVE 50x100x16 ft. tall Equipment or Cold storage shed, pipe fences, riding arena, and a truly mature and private yard. So bring the family. Host the Friends. Reach the pinnacle of what Country Living in a quality built Ranch Bungalow means in one of the greatest counties, nearly smack dab in the heart of Central Alberta! This is the Alberta Dream! (id:1945)
Best Mortgage Rates
Property Information
- Sewer: Septic tank
- Tax Lot: 1
- Cooling: None
- Heating: Baseboard heaters, Natural gas
- Stories: 1
- Basement: Partially finished, Full
- Flooring: Concrete, Wood, Vinyl Plank
- Tax Block: 1
- Year Built: 1979
- Appliances: Refrigerator, Gas stove(s), Dishwasher, Microwave, Hood Fan, Washer & Dryer
- Living Area: 3801
- Lot Features: See remarks, No neighbours behind
- Photos Count: 50
- Water Source: Well
- Lot Size Units: acres
- Parcel Number: 0039746855
- Bedrooms Total: 3
- Structure Type: House
- Common Interest: Freehold
- Fireplaces Total: 2
- Parking Features: Detached Garage, Garage
- Bathrooms Partial: 1
- Exterior Features: Brick
- Foundation Details: Poured Concrete
- Lot Size Dimensions: 120.00
- Zoning Description: AG
- Architectural Style: Bungalow
- Above Grade Finished Area: 3801
- Above Grade Finished Area Units: square feet
Room Dimensions
 |
This listing content provided by REALTOR.ca has
been licensed by REALTOR® members of The Canadian Real Estate Association |
|---|
Nearby Places
425023 Rr 223 mortgage payment
