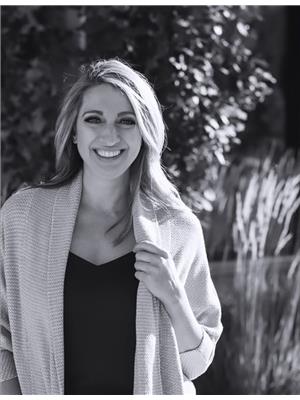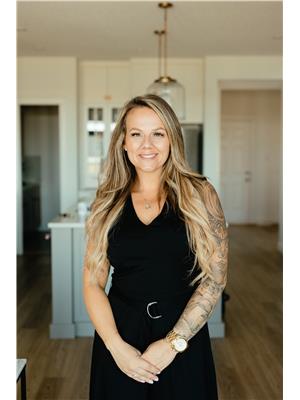9 Jardin Pl, St Albert
- Bedrooms: 4
- Bathrooms: 5
- Living area: 278.24 square meters
- Type: Residential
Source: Public Records
Note: This property is not currently for sale or for rent on Ovlix.
We have found 6 Houses that closely match the specifications of the property located at 9 Jardin Pl with distances ranging from 2 to 10 kilometers away. The prices for these similar properties vary between 1,149,900 and 1,795,000.
Nearby Places
Name
Type
Address
Distance
Bellerose Composite High School
School
St Albert
1.7 km
Boston Pizza
Restaurant
585 St Albert Rd #80
1.7 km
Sturgeon Community Hospital
Hospital
201 Boudreau Rd
1.7 km
Servus Credit Union Place
Establishment
400 Campbell Rd
5.3 km
Lois Hole Centennial Provincial Park
Park
Sturgeon County
9.3 km
Costco Wholesale
Pharmacy
12450 149 St NW
10.3 km
Tim Hortons
Cafe
CFB Edmonton
10.5 km
Edmonton Garrison
Establishment
Edmonton
11.2 km
Canadian Forces Base Edmonton
Airport
Edmonton
11.4 km
TELUS World of Science Edmonton
Museum
11211 142 St NW
12.6 km
Ross Sheppard High School
School
13546 111 Ave
12.9 km
Edmonton Christian West School
School
Edmonton
13.0 km
Property Details
- Heating: Forced air
- Stories: 2
- Year Built: 2023
- Structure Type: House
Interior Features
- Basement: Finished, Full, Walk out
- Appliances: Humidifier
- Living Area: 278.24
- Bedrooms Total: 4
- Bathrooms Partial: 1
Exterior & Lot Features
- View: Lake view
- Lot Features: Cul-de-sac, See remarks, Exterior Walls- 2x6"
- Parking Total: 6
- Parking Features: Attached Garage, Heated Garage
- Building Features: Ceiling - 9ft
- Waterfront Features: Waterfront
Location & Community
- Common Interest: Freehold
- Community Features: Lake Privileges
Tax & Legal Information
- Parcel Number: ZZ999999999
Additional Features
- Photos Count: 1
This Sarasota built 2 storey home is perfectly located in a private cul-de-sac and close to lots of amenities. With a total of 4,000 sqft of living, this home boasts 4 bedrooms + den, a triple car garage, family room, gym and the list goes on. The expansive main floor features a large open concept layout with spacious kitchen overlooking the dining and great room which features a gas fireplace with open to below. This level also features a large butler and walk-in pantry, 2 pc bathroom, den and large covered deck off the dining room. Upstairs is the primary retreat with 5 pc ensuite and walk-in closet, 2 additional bedrooms, each with their own 4 pc ensuite and walk-in closet, and large laundry room. The fully finished walk-out basement is complete with a 4th bedroom, 4 pc bathroom and family room and gym. Located in the heart of Jensen Lakes - enjoy the year-round amenities of this vibrant community just steps from your front door. (id:1945)










