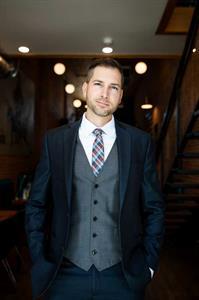284 6 Street Se, Medicine Hat
284 6 Street Se, Medicine Hat
×

50 Photos






- Bedrooms: 6
- Bathrooms: 4
- Living area: 2828 square feet
- MLS®: a2130079
- Type: Residential
- Added: 11 days ago
Property Details
Rare Gem on the SE Hill. This 6 Bedroom Home is HUGE and full of Creative Surprise and Design. Near schools, restaurants, and amenities of all kinds within walking and biking distance.Imagine luxury living in a character Century home, with elegant and modern finishes. Fully renovated in 2018, from the studs to the shingles, All New plumbing and electrical- upgraded to 200AMP! The Best of the historical features have been preserved in this one-of-a-kind home. Professionally refinished original maple and oak hardwood floors, large colonial style door trims and baseboards, and of course the charming exterior and large windows (All newer window, triple glazed on 2nd and 3rd Levels). Featuring your own Primary Bedroom retreat of over 770 sq ft on the 3rd Level. Relax in your private top floor sitting area, a luxurious 5 piece Ensuite with double vanity and custom walk in shower; a large walk-in closet and spacious bedroom area. The 2nd Floor has 5 Bedrooms, a dedicated laundry room, large bathroom with double vanity, and 3 balconies. Yes THREE! One Juliet balcony off the entrance to the Primary bedroom, one large balcony east facing, and another moderate size balcony on the west side to take in the sunset views as you enjoy your beverage of choice. You deserve it! (all Balconies with Duradek and Metal railings). There are so many environments all in this one property, and the quality finishes throughout are too numerous to mention here, so pause, and take time to notice.... But don’t stop there, we still have 2 more levels to get to! The Main floor is bright with large windows and High ceilings. As you enter the home, from covered entry, a spacious foyer greets you. The Large living room faces your huge green space in the front yard. The Dining room features tons of space for your family gatherings, a bay window, and a faux fireplace with a mantel for all your christmas stockings. And the Kitchen, this is what dreams are made of! Quartz countertops, custom hiebert cabinets (look at the wood grain on the island) WOW!, Under cabinet lighting, and a coffee bar with floating wood shelving. The walk through panty has plenty of space for your groceries and a convenient butler sink. The mudroom at the back entrance is the perfect landing place for all your outdoor gear. The basement has a family room, recreation area, plenty of storage space, and a toilet room. It is already plumbed to be a 3 pc bathroom. (Could be fully finished for the new owner for an additional $5,000). The home has a newer large hot water tank, 2 furnaces (one for the main floor and basement; the other for the 2nd and 3rd floor). The Fenced yard is private and safe with 6’ vinyl Fencing on a concrete curb. U/g sprinklers throughout the property. If you are looking for a large character home in a central location, this is it! Book your showing today and let a licensed agent help you make your dreams come true! (id:1945)
Property Information
- Tax Lot: 10
- Cooling: Central air conditioning
- Heating: Forced air
- List AOR: Medicine Hat
- Stories: 2
- Tax Year: 2023
- Basement: Partially finished, Full
- Flooring: Concrete, Hardwood, Carpeted, Linoleum
- Tax Block: 88
- Year Built: 1911
- Appliances: Refrigerator, Dishwasher, Stove, Microwave Range Hood Combo, Washer & Dryer
- Living Area: 2828
- Lot Features: Treed, Back lane, PVC window, Level
- Photos Count: 50
- Lot Size Units: square feet
- Parcel Number: 0020756623
- Parking Total: 4
- Bedrooms Total: 6
- Structure Type: House
- Common Interest: Freehold
- Parking Features: None
- Street Dir Suffix: Southeast
- Subdivision Name: SE Hill
- Tax Annual Amount: 4633.06
- Bathrooms Partial: 1
- Exterior Features: Concrete, Brick, Vinyl siding
- Foundation Details: Poured Concrete
- Lot Size Dimensions: 5500.00
- Zoning Description: R-LD
- Construction Materials: Poured concrete, Wood frame
- Above Grade Finished Area: 2828
- Map Coordinate Verified YN: true
- Above Grade Finished Area Units: square feet
 |
This listing content provided by REALTOR.ca has
been licensed by REALTOR® members of The Canadian Real Estate Association |
|---|






