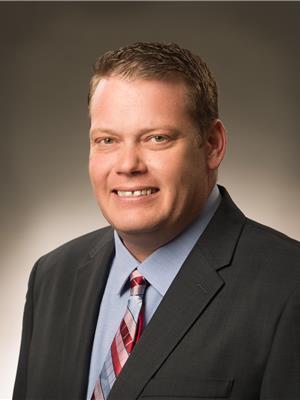Bb Acreage, Calder Rm No 241
Bb Acreage, Calder Rm No 241
×

28 Photos






- Bedrooms: 2
- Bathrooms: 1
- Living area: 1020 square feet
- MLS®: sk966396
- Type: Residential
- Added: 13 days ago
Property Details
Country Living along with an immaculate yard is waiting for you at this 1020 sq ft bungalow acreage along with a 24x30 detached garage. As you enter the home the large foyer provides you with all the space for your coats, boots and all-season attire to store. Making your way into the open concept home the large living room area is complete with all updated main floor flooring. A wood fireplace, if desired, is sitting in the corner of the living room space also. The large kitchen area with an abundance of countertop and cabinet space joins up with your dining room space. Large gatherings for those special family celebrations can be held with ease with all the space to seat everyone at the dinner table. Two bedrooms on the main floor off the living room area all with the 4-piece upgraded washroom and laundry pair on the other side of the living room. Downstairs the clean basement area hosts your natural gas furnace and water heater replaced in 2015 along with your water softener, 100-amp electrical service upgraded and septic pump. Additional storage room for all the seasonal belongings also. Outside the immaculate grounds host your 24x30 concrete floor garage, and additional storage and shed buildings in excellent condition. Chickens, tools, woodworking, there is a building for all your hobbies. Two large garden areas along with a well mature treed space with paths for walking and picking saskatoon’s. A short 32 km ride into Yorkton and bus service are available at the door to Yorkton for the kids. A terrific opportunity to enjoy out in the country with a lot of room to expand if required. Make it yours today! (id:1945)
Best Mortgage Rates
Property Information
- Heating: Forced air, Natural gas
- Tax Year: 2023
- Basement: Partially finished, Partial
- Year Built: 1955
- Appliances: Washer, Refrigerator, Satellite Dish, Stove, Dryer, Microwave, Freezer, Hood Fan, Storage Shed, Window Coverings
- Living Area: 1020
- Lot Features: Acreage, Treed, Rolling
- Photos Count: 28
- Lot Size Units: acres
- Bedrooms Total: 2
- Structure Type: House
- Common Interest: Freehold
- Fireplaces Total: 1
- Parking Features: Detached Garage, Parking Space(s), Gravel
- Tax Annual Amount: 1273
- Community Features: School Bus
- Fireplace Features: Wood, Conventional
- Lot Size Dimensions: 4.59
- Architectural Style: Bungalow
Features
- Roof: Asphalt Shingles
- Other: Equipment Included: Fridge, Stove, Washer, Dryer, Hood Fan, Microwave, Satellite Dish, Shed(s), Freezer, Window Treatment, School Bus: Yes, Distance To Elementary School: 32, Distance To High School: 32, Distance To Town: 32, Levels Above Ground: 1.00, Nearest Town: Yorkton, Outdoor: Garden Area, Lawn Back, Lawn Front, Firepit, Trees/Shrubs, Yard Light: Yes
- Heating: Forced Air, Natural Gas
- Lot Features: Acres Bush: Some, Topography: Gently Rolling
- Interior Features: Fireplaces: 1, Wood, Furnace Owned
- Sewer/Water Systems: Water Heater: Included, Gas, Water Softner: Included, Sewers: Septic Field
Room Dimensions
 |
This listing content provided by REALTOR.ca has
been licensed by REALTOR® members of The Canadian Real Estate Association |
|---|
Nearby Places
Bb Acreage mortgage payment
