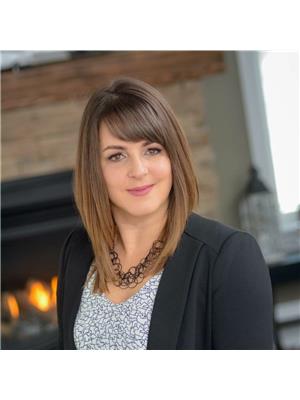14 Greenview Drive Unit 509, Kingston
14 Greenview Drive Unit 509, Kingston
×

23 Photos






- Bedrooms: 1
- Bathrooms: 1
- Living area: 698 sqft
- MLS®: 40547701
- Type: Apartment
- Added: 63 days ago
Property Details
Looking to break into the market or perhaps it's time to downsize? This beautifully maintained condo is the perfect fit. You won't be disappointed with how spacious this unit is. Features include: laminate flooring throughout, storage room and a large balcony. The building has an outdoor pool for those hot summer days, large laundry room, games room and a party room. Great central location close to shopping, transit and parks. Call today for your private viewing! (id:1945)
Best Mortgage Rates
Property Information
- Sewer: Municipal sewage system
- Cooling: None
- Heating: Baseboard heaters
- Stories: 1
- Basement: None
- Appliances: Refrigerator, Microwave Built-in
- Directions: Queen Mary Rd to Greenview
- Living Area: 698
- Lot Features: Balcony, Laundry- Coin operated
- Photos Count: 23
- Water Source: Municipal water
- Parking Total: 1
- Pool Features: Inground pool
- Bedrooms Total: 1
- Structure Type: Apartment
- Association Fee: 403.96
- Common Interest: Condo/Strata
- Subdivision Name: 18 - Central City West
- Tax Annual Amount: 1883.7
- Building Features: Exercise Centre, Guest Suite
- Exterior Features: Brick
- Foundation Details: Unknown
- Zoning Description: B3.211
- Association Fee Includes: Landscaping, Property Management, Water, Parking
Room Dimensions
 |
This listing content provided by REALTOR.ca has
been licensed by REALTOR® members of The Canadian Real Estate Association |
|---|
Nearby Places
Similar Condos Stat in Kingston
14 Greenview Drive Unit 509 mortgage payment






