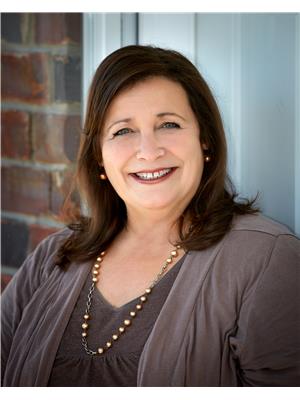195 Duncairn Crescent, Hamilton
- Bedrooms: 3
- Bathrooms: 3
- Living area: 1655 square feet
- Type: Residential
- Added: 1 month ago
- Updated: 10 hours ago
- Last Checked: 2 hours ago
- Listed by: Onemax Real Estate Ltd.
- View All Photos
Listing description
This House at 195 Duncairn Crescent Hamilton, ON with the MLS Number 40755102 which includes 3 beds, 3 baths and approximately 1655 sq.ft. of living area listed on the Hamilton market by Jawad Chaudhry - Onemax Real Estate Ltd. at $885,000 1 month ago.

members of The Canadian Real Estate Association
Nearby Listings Stat Estimated price and comparable properties near 195 Duncairn Crescent
Nearby Places Nearby schools and amenities around 195 Duncairn Crescent
Westmount Secondary School
(1 km)
39 Montcalm Dr, Hamilton
Mohawk College
(2.5 km)
135 Fennell Ave W, Hamilton, ON
Guido De Bres Christian High School
(2.6 km)
420 Crerar Dr, Hamilton
Lemon Grass
(0.5 km)
1300 Garth St #1, Hamilton
Turtle Jack's Muskoka Grill
(1.2 km)
1180 Upper James St, Hamilton
Howard Johnson Hamilton
(1.2 km)
1187 Upper James St, Hamilton
East Side Mario's
(1.4 km)
1389 Upper James St, Hamilton
Spring Sushi
(1.5 km)
1508 Upper James St, Hamilton
Boston Pizza
(1.8 km)
1565 Upper James St, Hamilton
Mandarin Restaurant
(1.5 km)
1508 Upper James St, Hamilton
Price History
















