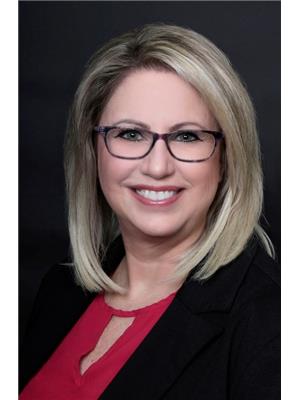403 4835 104 A St Nw, Edmonton
- Bedrooms: 2
- Bathrooms: 1
- Living area: 860 square feet
- Type: Apartment
- Added: 3 weeks ago
- Updated: 2 weeks ago
- Last Checked: 1 week ago
- Listed by: MaxWell Polaris
- View All Photos
Listing description
This Condo at 403 4835 104 A St Nw Edmonton, AB with the MLS Number e4453182 which includes 2 beds, 1 baths and approximately 860 sq.ft. of living area listed on the Edmonton market by John Anderson - MaxWell Polaris at $234,000 3 weeks ago.

members of The Canadian Real Estate Association
Nearby Listings Stat Estimated price and comparable properties near 403 4835 104 A St Nw
Nearby Places Nearby schools and amenities around 403 4835 104 A St Nw
Harry Ainlay High School
(1.6 km)
4350 111 St, Edmonton
Alberta School for the Deaf
(2.3 km)
6240 113 St, Edmonton
Strathcona High School
(2.4 km)
10450 72 Ave NW, Edmonton
J H Picard
(2.4 km)
7055 99 St, Edmonton
Millwoods Christian School
(2.7 km)
8710 Millwoods Rd NW, Edmonton
Golden Rice Bowl Chinese Restaurant
(0.7 km)
5365 Gateway Blvd NW, Edmonton
Southgate Centre
(1.1 km)
5015 111 St NW, Edmonton
Price History
















