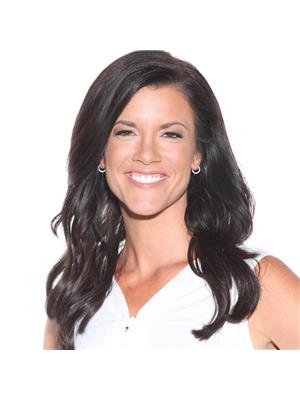14 Willowbrook Drive, Welland
- Bedrooms: 4
- Bathrooms: 5
- Living area: 2119 square feet
- Type: Residential
- Added: 4 weeks ago
- Updated: 4 weeks ago
- Last Checked: 1 week ago
- Listed by: RE/MAX Escarpment Realty Inc.
- View All Photos
Listing description
This House at 14 Willowbrook Drive Welland, ON with the MLS Number 40757784 which includes 4 beds, 5 baths and approximately 2119 sq.ft. of living area listed on the Welland market by Wayne Schilstra - RE/MAX Escarpment Realty Inc. at $929,900 4 weeks ago.
Experience refined elegance and modern comfort in this luxurious two-storey masterpiece. Built in 2019, this impeccably designed home offers 3+1 bedrooms, 3.5 bathrooms, and a fully finished basement - crafted with high end finishes and attention to detail throughout. Step inside to find engineered hardwood flooring throughout, a gourmet kitchen with sleek quartz countertops, premium stainless steel appliances, a walk-in pantry, and a large island - an entertainer’s dream. Retreat upstairs to your private primary bedroom, featuring its own spa room with a soaker tub, three closets, and a beautiful ensuite with double vanities. Also upstairs are two additional bedrooms, a laundry area, a beautiful 4-piece bathroom, and a spacious loft - ideal for a workout area, reading nook, or home office space. Outside, enjoy a triple-wide concrete driveway with parking for six vehicles, plus your own backyard oasis complete with a hot tub and covered patio area.All major systems (furnace, A/C, shingles, etc.) are just six years new, allowing peace of mind for many years to come. Located a stone’s throw to a large greenspace with a playground and a short drive to all amenities. This exceptional property blends sophistication, comfort, and lifestyle all in one remarkable package. (id:1945)
Property Details
Key information about 14 Willowbrook Drive
Interior Features
Discover the interior design and amenities
Exterior & Lot Features
Learn about the exterior and lot specifics of 14 Willowbrook Drive
Utilities & Systems
Review utilities and system installations
powered by


This listing content provided by
REALTOR.ca
has been licensed by REALTOR®
members of The Canadian Real Estate Association
members of The Canadian Real Estate Association
Nearby Listings Stat Estimated price and comparable properties near 14 Willowbrook Drive
Active listings
2
Min Price
$929,900
Max Price
$929,900
Avg Price
$929,900
Days on Market
28 days
Sold listings
1
Min Sold Price
$929,900
Max Sold Price
$929,900
Avg Sold Price
$929,900
Days until Sold
20 days
Nearby Places Nearby schools and amenities around 14 Willowbrook Drive
District School Board of Niagara
(1.8 km)
240 Thorold Rd, Welland
Seaway Mall
(3.8 km)
800 Niagara St, Welland
Price History
August 8, 2025
by RE/MAX Escarpment Realty Inc.
$929,900













