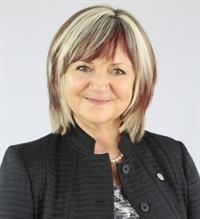3 Westview Crescent Unit Upper, Kitchener
- Bedrooms: 3
- Bathrooms: 3
- Living area: 1641 square feet
- Type: Residential
- Added: 11 hours ago
- Updated: 11 hours ago
- Last Checked: 3 hours ago
- Listed by: RE/MAX TWIN CITY REALTY INC., BROKERAGE
- View All Photos
Listing description
This House at 3 Westview Crescent Unit Upper Kitchener, ON with the MLS Number 40766493 which includes 3 beds, 3 baths and approximately 1641 sq.ft. of living area listed on the Kitchener market by TINA TOROK - RE/MAX TWIN CITY REALTY INC., BROKERAGE at $3,250 11 hours ago.

members of The Canadian Real Estate Association
Nearby Listings Stat Estimated price and comparable properties near 3 Westview Crescent Unit Upper
Nearby Places Nearby schools and amenities around 3 Westview Crescent Unit Upper
Westheights Public School
(0.6 km)
Kitchener
Forest Heights Collegiate Institute
(1.6 km)
255 Fischer Hallman Rd, Kitchener
Queensmount Public School
(2.8 km)
21 Westmount Rd W, Kitchener
Kitchener Waterloo Collegiate and Vocational School
(4.6 km)
787 King St W, Kitchener
Tim Hortons
(2.5 km)
685 Fischer Hallman Rd, Kitchener
Wild Wing Kitchener
(2.6 km)
715 Fischer Hallman Rd, Kitchener
Sobeys
(3.6 km)
1187 Fischer Hallman Rd, Kitchener
St. Mary's General Hospital
(3.7 km)
911 Queen's Blvd, Kitchener
Grand River Hospital
(4.6 km)
835 King St W, Kitchener
Joseph Schneider Haus
(4.6 km)
466 Queen St S, Kitchener
The Bauer Kitchen
(4.6 km)
187 King St S #102, Waterloo
Boston Pizza
(4.7 km)
721 Ottawa St S, Kitchener
Waterloo Memorial Recreation Complex
(4.8 km)
101 Father David Bauer Dr, Waterloo
Price History















