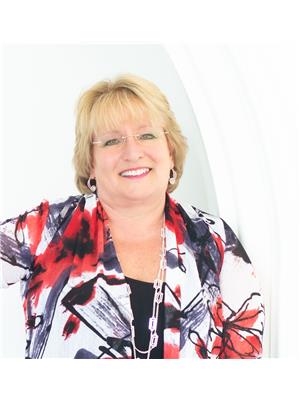2026 Waterbridge Drive, Burlington
- Bedrooms: 6
- Bathrooms: 4
- Living area: 3747 square feet
- Type: Residential
- Added: 19 hours ago
- Updated: 19 hours ago
- Last Checked: 11 hours ago
- Listed by: RE/MAX ESCARPMENT REALTY INC.
- View All Photos
Listing description
This House at 2026 Waterbridge Drive Burlington, ON with the MLS Number w12382377 which includes 6 beds, 4 baths and approximately 3747 sq.ft. of living area listed on the Burlington market by ERIN MCLAUGHLIN - RE/MAX ESCARPMENT REALTY INC. at $1,569,900 19 hours ago.

members of The Canadian Real Estate Association
Nearby Listings Stat Estimated price and comparable properties near 2026 Waterbridge Drive
Nearby Places Nearby schools and amenities around 2026 Waterbridge Drive
Lester B. Pearson
(1.1 km)
1433 Headon Rd, Burlington
Corpus Christi Catholic Secondary School
(2.2 km)
5150 Upper Middle Rd, Burlington
M.M. Robinson High School
(2.8 km)
2425 Upper Middle Rd, Burlington
Nelson High School
(4.1 km)
4181 New St, Burlington
Assumption Catholic Secondary School
(4.2 km)
3230 Woodward Ave, Burlington
Robert Bateman High School
(4.5 km)
5151 New St, Burlington
Burlington Mall
(4 km)
777 Guelph Line, Burlington
Bronte Creek Provincial Park
(4.9 km)
1219 Burloak Dr, Oakville
Price History
















