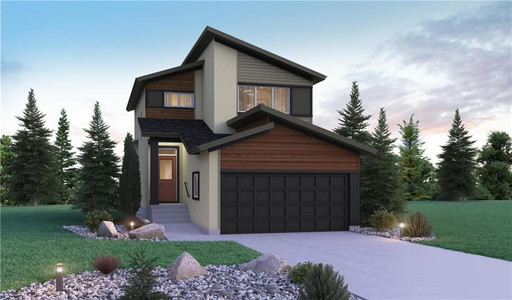36 Snowy Owl Crescent, Winnipeg
36 Snowy Owl Crescent, Winnipeg
×

18 Photos






- Bedrooms: 3
- Bathrooms: 3
- Living area: 1500 square feet
- MLS®: 202401349
- Type: Residential
- Added: 98 days ago
Property Details
2K//Winnipeg/Showings start now. Offers as received. Beautiful 2-story home in the highly desired Sage Creek! Newly built move-in-ready 1,500 Sf 3 bedroom, 2.5 bathroom family home with direct entry double attached garage. Features grand front foyer, great room with 9' ceilings, spacious dining area with patio door overlooking rear yard, and bright spacious kitchen area with breakfast bar, walk-in corner pantry and 2 piece powder room with convenient main floor laundry. Upper level features primary bedroom with walk-in closet and 4 piece ensuite bathroom. Two additional good size bedrooms and main 4 piece bathroom. HE furnace, HRV system, modern lighting package. Basement with egress windows ready for development. Quick possession available. Call now to view!! (id:1945)
Best Mortgage Rates
Property Information
- Sewer: Municipal sewage system
- Heating: Forced air, Heat Recovery Ventilation (HRV), High-Efficiency Furnace, Natural gas
- Stories: 2
- Tax Year: 2023
- Flooring: Vinyl, Wall-to-wall carpet
- Year Built: 2023
- Appliances: Hood Fan
- Living Area: 1500
- Lot Features: Closet Organizers, Sump Pump
- Photos Count: 18
- Water Source: Municipal water
- Lot Size Units: square feet
- Bedrooms Total: 3
- Structure Type: House
- Common Interest: Freehold
- Parking Features: Attached Garage, Other, Other, Other
- Tax Annual Amount: 1557.16
- Bathrooms Partial: 1
- Security Features: Smoke Detectors
- Lot Size Dimensions: 4219
Room Dimensions
 |
This listing content provided by REALTOR.ca has
been licensed by REALTOR® members of The Canadian Real Estate Association |
|---|
Nearby Places
Similar Houses Stat in Winnipeg
36 Snowy Owl Crescent mortgage payment





