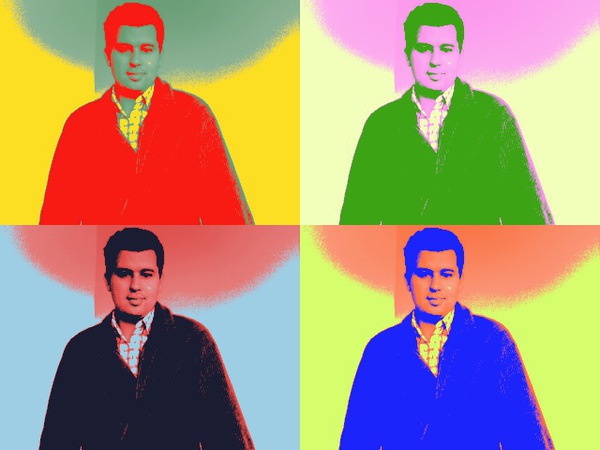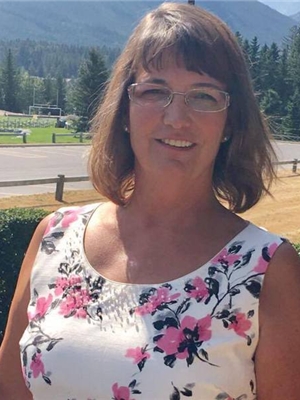701 19 Street Se, High River
- Bedrooms: 4
- Bathrooms: 3
- Living area: 1350 square feet
- Type: Residential
- Added: 1 week ago
- Updated: 6 days ago
- Last Checked: 6 days ago
- Listed by: Real Broker
- View All Photos
Listing description
This House at 701 19 Street Se High River, AB with the MLS Number a2251992 which includes 4 beds, 3 baths and approximately 1350 sq.ft. of living area listed on the High River market by Sundi Clark - Real Broker at $649,900 1 week ago.
701 19 Street SE High River, AB
Welcome to this charming 4-bedroom home, 3 on the main floor and 1 in the basement - (note the window in the basement bedroom is not egress). Built in 1998, with plenty of extras that make it stand out. Step inside to a bright and inviting space featuring a sunken living room, creating a cozy yet spacious feel. (The front entry features an oval-glass front door with sidelights and tile flooring with rich wood trim, leading directly into the open main level.) The kitchen has classic oak cabinetry that could be painted and look brand new! Tons of storage and counter-space too! (The kitchen also includes stainless steel appliances — fridge, electric range and built-in microwave — a practical corner layout, ample counter workspace and a bright ceiling/plenum light that helps keep the space airy.)
You'll find plenty of additional storage throughout the home, ensuring a clutter-free living environment. (The lower level/recreation space offers built-in shelving and an entertainment/wet-bar nook, plus extra closet/storage areas.) The very large, fenced yard provides a secure space for kids and pets to play and your RV to settle for the winter. And it's perfect for hosting gatherings on the large deck with maintenance-free decking right off the house. Let's not overlook the beautiful screened-in porch where you will spend countless hours. (The backyard also includes a garden shed and mature trees that provide privacy and shade.) The property also includes a 22' x 24' attached garage, offering substantial space for vehicles, a workshop, or extra storage. Need a lift? This garage can accommodate!
This home combines timeless features with practical living spaces, all located in the welcoming community of High River. Just steps from multiple parks, walking paths, Sunshine Lake, shopping and Joe Clark School. Commuting to Calgary? Easy Peasy!! You'll be on Highway 2 in less than 5 minutes! (id:1945)
Property Details
Key information about 701 19 Street Se
Interior Features
Discover the interior design and amenities
Exterior & Lot Features
Learn about the exterior and lot specifics of 701 19 Street Se
powered by


This listing content provided by
REALTOR.ca
has been licensed by REALTOR®
members of The Canadian Real Estate Association
members of The Canadian Real Estate Association
Nearby Listings Stat Estimated price and comparable properties near 701 19 Street Se
Active listings
8
Min Price
$434,900
Max Price
$825,000
Avg Price
$615,950
Days on Market
17 days
Sold listings
1
Min Sold Price
$549,900
Max Sold Price
$549,900
Avg Sold Price
$549,900
Days until Sold
7 days
Nearby Places Nearby schools and amenities around 701 19 Street Se
Ramada High River
(0.8 km)
1512 13 Ave SE, High River
Boston Pizza
(0.9 km)
1508 13 Ave SE, High River
High River Airport
(4.8 km)
Cayley
Price History
August 29, 2025
by Real Broker
$649,900

















