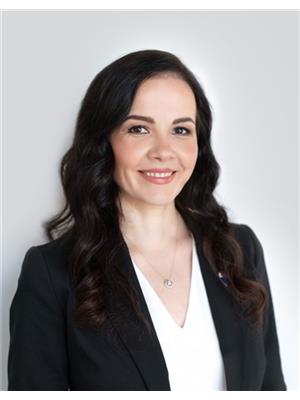40 5888 144 Street, Surrey
- Bedrooms: 4
- Bathrooms: 4
- Living area: 2370 square feet
- Type: Townhouse
- Added: 1 month ago
- Updated: 3 weeks ago
- Last Checked: 1 week ago
- Listed by: RE/MAX City Realty
- View All Photos
Listing description
This Townhouse at 40 5888 144 Street Surrey, BC with the MLS Number r3025440 which includes 4 beds, 4 baths and approximately 2370 sq.ft. of living area listed on the Surrey market by Natalia Morin - RE/MAX City Realty at $999,900 1 month ago.

members of The Canadian Real Estate Association
Nearby Listings Stat Estimated price and comparable properties near 40 5888 144 Street
Nearby Places Nearby schools and amenities around 40 5888 144 Street
Sullivan Heights Secondary School
(0.7 km)
6248 144 St, Surrey
Cambridge Elementary
(1.2 km)
Surrey
Panorama Ridge Secondary
(2.6 km)
13220 64 Ave, Surrey
Frank Hurt Secondary
(3.7 km)
13940, 77 Ave, Surrey
Princess Margaret Secondary
(4.1 km)
12870 72 Ave, Surrey
Fleetwood Park Secondary School
(4.9 km)
7940 156 St, Surrey
Boston Pizza
(3.5 km)
7488 King George Hwy, Surrey
Morgan Creek Golf Course
(5.8 km)
3500 Morgan Creek Way, Surrey
Boston Pizza
(6.1 km)
15980 Fraser Hwy #801, Surrey
Price History

















