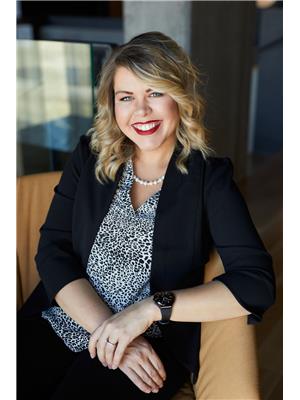75 Meadowlark Crescent, Blucher Rm No 343
75 Meadowlark Crescent, Blucher Rm No 343
×

49 Photos






- Bedrooms: 4
- Bathrooms: 4
- Living area: 1969 square feet
- MLS®: sk967050
- Type: Residential
- Added: 9 days ago
Property Details
Welcome to 75 Meadowlark Estates, the perfect family home located just 15 minutes from the city limits with convenient school bus service to Clavet. Situated on a sprawling 2.13-acre lot, this fully developed 2-story house offers a harmonious blend of modern amenities and spacious living areas, making it an ideal choice for families. Upon arrival, you'll appreciate the well-maintained and fully landscaped yard, complete with a gravel driveway leading up to the heated 3-car attached garage featuring a convenient drive-through design, providing ample parking space and storage options. Step inside, and you'll be greeted by a large living room adorned with stunning views around a cozy gas fireplace, creating a warm and inviting atmosphere. The open-concept design seamlessly connects the living room to the dining area and the kitchen, promoting a sense of togetherness and easy flow throughout the main floor. The kitchen is a culinary enthusiast's dream, boasting modern amenities such as quartz countertops, a beautifully tiled backsplash, a large island, and a walk-through pantry. This well-appointed space combines both style and functionality, offering the perfect environment for cooking and entertaining. Convenience is key, as the main floor also features large mudroom and a powder room equipped with a dog wash station! Upstairs, you'll discover a generously sized bonus room, three bedrooms, a full bathroom, and the added convenience of second-floor laundry. The primary bedroom serves as a spacious retreat, featuring a luxurious 4-piece en-suite bathroom complete with a soaker tub and a separate shower and walk in closet. Outside, the 2.13-acre lot offers plenty of room for various outdoor activities. Whether you're unwinding in the luxurious master suite, preparing meals in the stylish kitchen, or relishing the comfort of the outdoor space, this home effortlessly combines contemporary design with modern amenities, offering a high level of comfort and convenience. (id:1945)
Best Mortgage Rates
Property Information
- Cooling: Central air conditioning
- Heating: Forced air, Natural gas
- List AOR: Saskatchewan
- Stories: 2
- Tax Year: 2023
- Basement: Finished, Full
- Year Built: 2020
- Appliances: Washer, Refrigerator, Stove, Dryer, Microwave, Central Vacuum - Roughed In, Hood Fan, Window Coverings, Garage door opener remote(s)
- Living Area: 1969
- Lot Features: Acreage, Treed, Corner Site, Irregular lot size, No bush
- Photos Count: 49
- Lot Size Units: acres
- Bedrooms Total: 4
- Structure Type: House
- Common Interest: Freehold
- Fireplaces Total: 1
- Parking Features: Attached Garage, Parking Space(s), RV, Gravel, Heated Garage
- Tax Annual Amount: 2987
- Community Features: School Bus
- Fireplace Features: Gas, Conventional
- Lot Size Dimensions: 2.13
- Architectural Style: 2 Level
Features
- Roof: Asphalt Shingles
- Other: Equipment Included: Fridge, Stove, Washer, Dryer, Garage Door Opnr/Control(S), Hood Fan, Microwave, Window Treatment, School Bus: Yes, Distance To Elementary School: 27, Distance To High School: 27, Distance To Town: 25, Levels Above Ground: 2.00, Nearest Town: St. Denis, Outdoor: Deck, Lawn Back, Lawn Front, Trees/Shrubs
- Heating: Forced Air, Natural Gas
- Lot Features: Topography: Flat
- Interior Features: Air Conditioner (Central), Central Vac (R.I.), Fireplaces: 1, Gas, Furnace Owned
- Sewer/Water Systems: Water Heater: Included, Gas, Sewers: Mound
Room Dimensions
 |
This listing content provided by REALTOR.ca has
been licensed by REALTOR® members of The Canadian Real Estate Association |
|---|
Nearby Places
Similar Houses Stat in Blucher Rm No 343
75 Meadowlark Crescent mortgage payment




